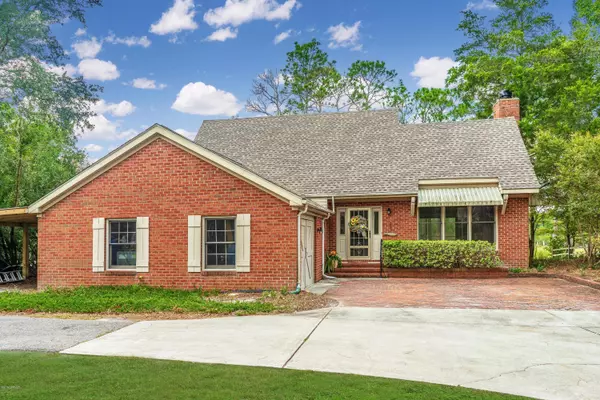$264,000
$279,000
5.4%For more information regarding the value of a property, please contact us for a free consultation.
3 Beds
3 Baths
2,301 SqFt
SOLD DATE : 04/08/2020
Key Details
Sold Price $264,000
Property Type Single Family Home
Sub Type Single Family Residence
Listing Status Sold
Purchase Type For Sale
Square Footage 2,301 sqft
Price per Sqft $114
Subdivision Boiling Spring Lakes
MLS Listing ID 100188284
Sold Date 04/08/20
Style Wood Frame
Bedrooms 3
Full Baths 2
Half Baths 1
HOA Y/N No
Originating Board North Carolina Regional MLS
Year Built 1983
Annual Tax Amount $2,053
Lot Size 0.480 Acres
Acres 0.48
Lot Dimensions 89 X 227 X 90 X 249
Property Description
Recently Reduced, Motivated Seller!! Enjoy the small town life of Southport's first suburb, Boiling Spring Lakes. This location makes for the perfect full time residence or second home. Mature Pine trees and landscaping adorn the property and a semi circle driveway provides easy access to and from South Shore Drive. Walking in the home you are greeted by stained glass windows which overlook the property entrance and the wood burning stove in the large living room. The Living room is crowned by a tongue and groove heart of pine vaulted ceiling. You have the ability to cook while entertaining in the large open concept eat-in kitchen. There is plenty of room for guests with additional seating in the formal dining room which has windows that overlook the Big Lake of Boiling Spring's. Have a seat in the sunroom and enjoy a nice read or enjoy a beverage with a breeze on the large screened porch with dual ceiling fans. Take in the relaxing view, you deserve this lifestyle. The master suite with private entrance is located on the first floor. The suite boasts a large bedroom with picturesque lake view window, a walk-in shower, an extra large jetted soaking tub, double vanities, and a massive walk in closest...but wait there is more, there are two additional closets for ample clothing and bedding storage. The property has a large single car garage with a barn style garage door. This space makes for the perfect workshop. Located in its own space directly off the garage but still apart of the main home is an area with a half bath, laundry room, and storage closet. There is also a side carport entrance that has direct access to the laundry room. The laundry area has new flooring. There is an astonishing 90' of deep water access to the Big Lake. Upstairs you will find two bedrooms and a full bath. There is walk in attic storage along with a pull-down attic access for additional storage. A few things to note about the property: New toilets with new water lines. New Luxury Vinyl Plank in the bathrooms. New carpet in the master bedroom, sunroom, and dining room. New roof in 2019. New windows across front of house, dining room, sunroom and bay window the master bedroom. You cannot beat these unparalleled views at this price. This home is priced well below others in the same area, Boiling Spring Lakes is a golf community with plenty of swimming holes, lakes, and fishing ponds. The city boasts a Community Center with fitness equipment, public parks, tennis courts, basketball courts, and kayak launch. Boiling Spring Lakes is located only 10 short minutes from Southport and only 30 minutes from the Wilmington International Airport. This is not a cookie cutter home, but that is what sets it apart! Call us today! While the lake is drained is the perfect time to install a private dock/pier for summertime fun when the lake is refilled. Boiling Spring Lakes has NO HOA! Seller will provide a 1 year home warranty at buyers request.
Location
State NC
County Brunswick
Community Boiling Spring Lakes
Zoning Residential
Direction From Highway 17, South on Highway 211 towards Southport, Left on S. Shore Drive, Property is on your left.
Location Details Mainland
Rooms
Basement Crawl Space
Primary Bedroom Level Primary Living Area
Interior
Interior Features Master Downstairs, 9Ft+ Ceilings, Ceiling Fan(s)
Heating Heat Pump
Cooling Central Air
Fireplaces Type Wood Burning Stove
Fireplace Yes
Window Features Blinds
Exterior
Exterior Feature Irrigation System
Garage Circular Driveway, Paved
Garage Spaces 1.0
Waterfront Yes
View Lake, Water
Roof Type Shingle
Porch Covered, Porch, Screened
Parking Type Circular Driveway, Paved
Building
Story 2
Entry Level Two
Sewer Septic On Site
Water Municipal Water
Structure Type Irrigation System
New Construction No
Others
Tax ID 157ia011
Acceptable Financing Cash, Conventional
Listing Terms Cash, Conventional
Special Listing Condition None
Read Less Info
Want to know what your home might be worth? Contact us for a FREE valuation!

Our team is ready to help you sell your home for the highest possible price ASAP








