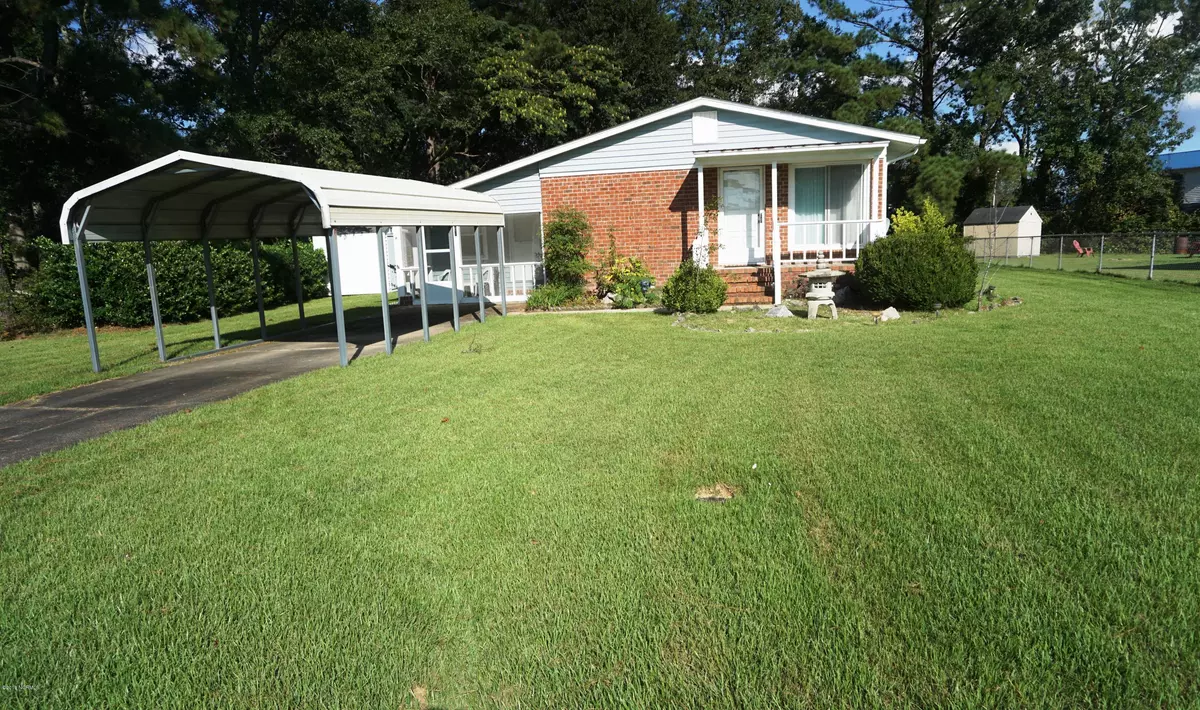$100,000
$99,500
0.5%For more information regarding the value of a property, please contact us for a free consultation.
3 Beds
1 Bath
1,266 SqFt
SOLD DATE : 03/17/2020
Key Details
Sold Price $100,000
Property Type Single Family Home
Sub Type Single Family Residence
Listing Status Sold
Purchase Type For Sale
Square Footage 1,266 sqft
Price per Sqft $78
Subdivision Windsor Manor
MLS Listing ID 100188086
Sold Date 03/17/20
Style Wood Frame
Bedrooms 3
Full Baths 1
HOA Y/N No
Originating Board North Carolina Regional MLS
Year Built 1972
Lot Size 0.290 Acres
Acres 0.29
Lot Dimensions 68x116x88x27x27x162
Property Description
PEACEFUL & RELAXING OASIS!!
Enjoy all seasons in this Affordable 3 Bedroom, 1 Bathroom Home located in Windsor Manor Subdivision! You'll love the Covered Front Porch to greet your guests, plus Screened Front Porch & Huge Sunroom overlooking the Tranquil Backyard! Spacious Kitchen & an abundance of cabinet & counter space for easy meal preparation! Bright & Cheerful Living Room & Dining Room L Combination! House has been wired for a generator (Hopefully, no more hurricanes that you would need it). Convenient Location close to Jacksonville Mall, restaurants, schools, entertainment & Camp Lejeune! Be the first to see! Call today!
Location
State NC
County Onslow
Community Windsor Manor
Zoning RESIDENTIAL
Direction FROM WESTERN BLVD TURN ONTO COUNTRY CLUB RD NEXT TO JACKSONVILLE MALL, PROCEED ACROSS PINEY GREEN RD INTO WINDSOR MANOR SUBDIVISION, HOME WILL BE ON THE RIGHT
Location Details Mainland
Rooms
Basement Crawl Space
Primary Bedroom Level Primary Living Area
Interior
Interior Features None
Heating Heat Pump
Cooling Central Air
Fireplaces Type None
Fireplace No
Exterior
Exterior Feature Gas Grill
Garage Paved
Carport Spaces 1
Waterfront No
Roof Type Composition
Porch Porch, Screened
Parking Type Paved
Building
Story 1
Entry Level One
Sewer Municipal Sewer
Structure Type Gas Grill
New Construction No
Others
Tax ID 350g-35
Acceptable Financing Cash, Conventional, FHA, VA Loan
Listing Terms Cash, Conventional, FHA, VA Loan
Special Listing Condition None
Read Less Info
Want to know what your home might be worth? Contact us for a FREE valuation!

Our team is ready to help you sell your home for the highest possible price ASAP








