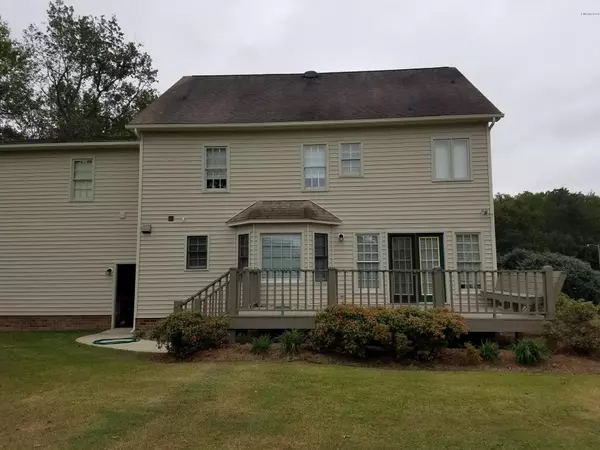$235,000
$233,900
0.5%For more information regarding the value of a property, please contact us for a free consultation.
4 Beds
3 Baths
2,365 SqFt
SOLD DATE : 12/30/2019
Key Details
Sold Price $235,000
Property Type Single Family Home
Sub Type Single Family Residence
Listing Status Sold
Purchase Type For Sale
Square Footage 2,365 sqft
Price per Sqft $99
Subdivision Windsor
MLS Listing ID 100189667
Sold Date 12/30/19
Style Wood Frame
Bedrooms 4
Full Baths 2
Half Baths 1
HOA Fees $75
HOA Y/N Yes
Originating Board North Carolina Regional MLS
Year Built 1992
Annual Tax Amount $1,891
Lot Size 0.620 Acres
Acres 0.62
Lot Dimensions 110x230x110x237
Property Description
Wonderful location in Windsor Subdivision! Home is located towards the end of quiet street, just before the cul-de-sac, so hardly no through traffic. Large Lot, NO CITY TAXES and conveniently located close to shopping, restaurants, etc. Well-maintained home w/large living room with gas fireplace, formal dining and great eat-in kitchen w/tons of storage and pantry area. Beautiful sunroom off of living and kitchen, with doors that lead to rear deck with built in sitting. Huge backyard!! Upstairs has 4 total bedrooms, including a large master and master bathroom. All bedrooms have nice walk in closets and both shower and shower/tub have been redone in bathrooms. Laundry conveniently located upstairs by all bedrooms. 4th bedroom can also be a wonderful bonus area. Full 2 car garage!! Only one owner! Great utility bill history!
Location
State NC
County Pitt
Community Windsor
Zoning Residential
Direction Corey Rd to Essex Dr, home further down on the left at cul de sac.
Location Details Mainland
Rooms
Basement Crawl Space
Primary Bedroom Level Non Primary Living Area
Interior
Interior Features Whirlpool, Ceiling Fan(s), Pantry, Walk-in Shower, Eat-in Kitchen, Walk-In Closet(s)
Heating Heat Pump, Propane
Cooling Central Air
Flooring Carpet, Tile, Vinyl, Wood
Fireplaces Type Gas Log
Fireplace Yes
Window Features Blinds
Laundry Inside
Exterior
Exterior Feature Gas Logs
Garage Paved
Garage Spaces 2.0
Utilities Available Community Water
Waterfront No
Roof Type Architectural Shingle
Porch Deck
Parking Type Paved
Building
Story 2
Entry Level Two
Sewer Septic On Site
Structure Type Gas Logs
New Construction No
Others
Tax ID 49835
Acceptable Financing Cash, Conventional, FHA, VA Loan
Listing Terms Cash, Conventional, FHA, VA Loan
Special Listing Condition None
Read Less Info
Want to know what your home might be worth? Contact us for a FREE valuation!

Our team is ready to help you sell your home for the highest possible price ASAP








