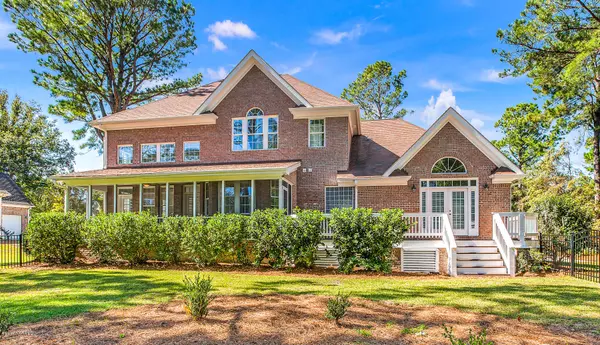$480,000
$489,000
1.8%For more information regarding the value of a property, please contact us for a free consultation.
4 Beds
4 Baths
3,595 SqFt
SOLD DATE : 01/14/2020
Key Details
Sold Price $480,000
Property Type Single Family Home
Sub Type Single Family Residence
Listing Status Sold
Purchase Type For Sale
Square Footage 3,595 sqft
Price per Sqft $133
Subdivision Porters Neck Plantation
MLS Listing ID 100189358
Sold Date 01/14/20
Bedrooms 4
Full Baths 3
Half Baths 1
HOA Fees $900
HOA Y/N Yes
Originating Board North Carolina Regional MLS
Year Built 2006
Lot Size 0.410 Acres
Acres 0.41
Lot Dimensions 114X155X120X155
Property Description
This immaculate home in Porters Neck Plantation with over 3,500 square feet of living space. Find beautiful refinished hardwood floors extending through the formal dining room, office & living room with high ceilings and double fireplace. The open floor plan ranges throgh breakfast nook & kitchen with center island, plenty of storage space & stainless steel appliances. Find the master suite with two walk in closets, spa like bath including a walk in shower, soaking tub and dual vanity on the first floor with doors opening to the back deck. Three additional spacious bedrooms and bonus room with two full bathrooms complete the second floor. Walk outside to find the fenced in backyard, a screened porch and large deck. Additional features include a 2 car garage, laundry room and a rocking chair front porch. Make it yours today!
Location
State NC
County New Hanover
Community Porters Neck Plantation
Zoning New Hanover
Direction From I-40 West. Take exit 416B for US-17 N towards Jacksonville. Merge onto NC-140. Continue onto US-17 N/Market Street. Turn right onto Futch Creek Road/Market Street. Continue onto Champ Davis Road. Left onto Porters Neck Road. Left onto Fazio Drive. Right onto Champion Hills Dive. Right onto Lowes Island Drive. Home will be on your right.
Location Details Mainland
Rooms
Basement Crawl Space
Primary Bedroom Level Primary Living Area
Interior
Interior Features Master Downstairs, 9Ft+ Ceilings, Vaulted Ceiling(s), Walk-in Shower, Walk-In Closet(s)
Heating Heat Pump
Cooling Central Air
Flooring Carpet, Tile, Wood
Window Features Blinds
Appliance See Remarks, Washer, Refrigerator, Dryer
Laundry Inside
Exterior
Exterior Feature None
Garage On Site, Paved
Garage Spaces 2.0
Waterfront No
Roof Type Shingle
Porch Covered, Deck, Enclosed, Porch, Screened
Parking Type On Site, Paved
Building
Story 2
Entry Level Two
Sewer Municipal Sewer
Water Municipal Water
Structure Type None
New Construction No
Others
Tax ID R03700-002-211-000
Acceptable Financing Cash, Conventional
Listing Terms Cash, Conventional
Special Listing Condition None
Read Less Info
Want to know what your home might be worth? Contact us for a FREE valuation!

Our team is ready to help you sell your home for the highest possible price ASAP








