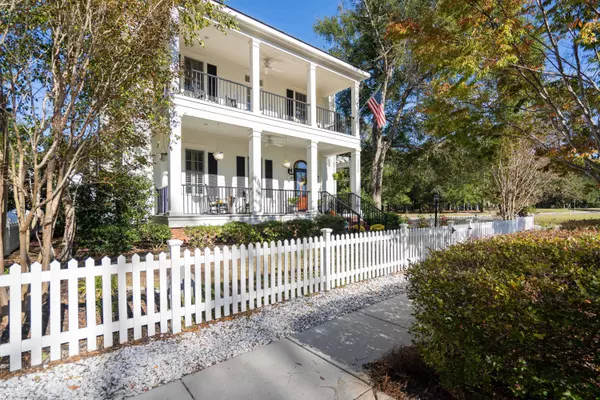$476,000
$482,000
1.2%For more information regarding the value of a property, please contact us for a free consultation.
4 Beds
4 Baths
2,578 SqFt
SOLD DATE : 12/18/2019
Key Details
Sold Price $476,000
Property Type Single Family Home
Sub Type Single Family Residence
Listing Status Sold
Purchase Type For Sale
Square Footage 2,578 sqft
Price per Sqft $184
Subdivision Devaun Park
MLS Listing ID 100190420
Sold Date 12/18/19
Style Wood Frame
Bedrooms 4
Full Baths 3
Half Baths 1
HOA Fees $1,180
HOA Y/N Yes
Originating Board North Carolina Regional MLS
Year Built 2007
Lot Size 6,133 Sqft
Acres 0.14
Lot Dimensions 52x121x19x45x136
Property Description
Elegance and class at every turn! Shows like an HGTV house. Picturesque corner lot, lot net door is also available if you want more alnd. Porches on both floors; a solid mahogany front door. Coffered Ceiling, Maple Hardwood flooring, wood burning fireplace in lving room; lots of custom, built-in's, Instantly inviting & relaxing. Plenty of room to entertain on main floor - very open floor plan with a comfortable dining room; , eat in breakfast bar and sun-filled breakfast nook overlooking the front yard. Stainless steel appliances; more custom made cabinetry and pantry challenge you to fill them up. Screened porch, also an all season room. Office/den, custom cabinetry, built-in's, French doors lead to side deck with pergola. ELEVATOR so guests don't have to carry heavy suitcases to their 2nd floor guest rooms. First floor master, tray ceiling, 2 walk-in closets, deep bubble tub will relax you! 2 rainmaker showerheads. huge bedrooms & attic. Surround music on first floor and 2nd story porch. Encapsulated crawl space with dehumidifier installed in 4/2019. Oversized 2 car garage with room for 2 vehicles; garden supplies and beach toys. Yard is fenced in. Lot next door also available from builder if you want more room. Home Warranty offered.
Location
State NC
County Brunswick
Community Devaun Park
Zoning CA-PUD
Direction Take Route 179 to Beach Drive; turn onto Ocean Harbour; follow to Devaun Park Blvd; follow to Shady Forest Drive. Turn left and then quickly right onto Shaw Lane. Home is on the corner of Shaw Lane and Shady Lane Drive.
Location Details Mainland
Rooms
Basement Crawl Space
Primary Bedroom Level Primary Living Area
Interior
Interior Features Foyer, Intercom/Music, Solid Surface, Elevator, Master Downstairs, 9Ft+ Ceilings, Tray Ceiling(s), Ceiling Fan(s), Walk-in Shower, Eat-in Kitchen, Walk-In Closet(s)
Heating Electric, Heat Pump
Cooling Central Air
Flooring Tile, Wood
Window Features Storm Window(s),Blinds
Appliance Washer, Stove/Oven - Electric, Refrigerator, Microwave - Built-In, Ice Maker, Dryer, Disposal, Dishwasher, Cooktop - Electric
Exterior
Exterior Feature Irrigation System
Garage Lighted, On Site, Paved
Garage Spaces 2.0
Waterfront No
Roof Type Shingle
Porch Covered, Enclosed, Patio, Porch, Screened
Parking Type Lighted, On Site, Paved
Building
Lot Description Corner Lot
Story 2
Entry Level Two
Foundation Brick/Mortar
Sewer Community Sewer
Water Municipal Water
Structure Type Irrigation System
New Construction No
Others
Tax ID 255id006
Acceptable Financing Cash, Conventional
Listing Terms Cash, Conventional
Special Listing Condition None
Read Less Info
Want to know what your home might be worth? Contact us for a FREE valuation!

Our team is ready to help you sell your home for the highest possible price ASAP








