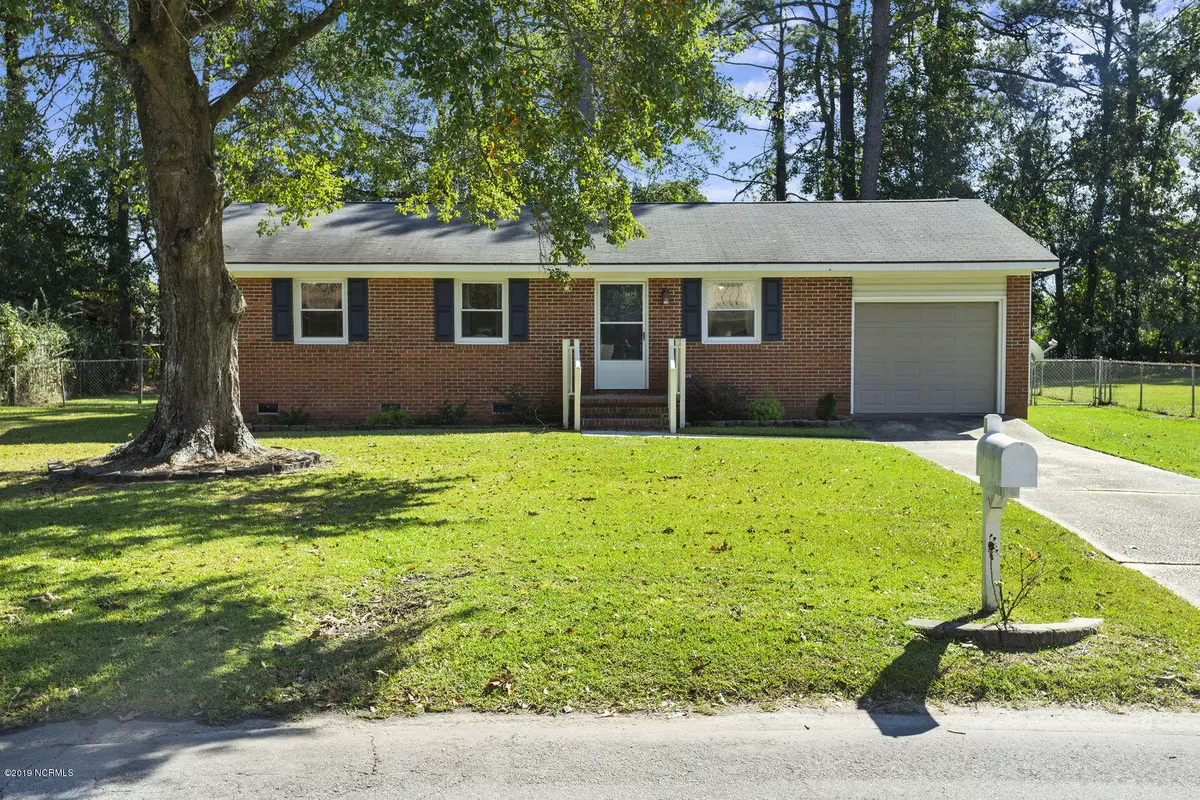$120,000
$120,000
For more information regarding the value of a property, please contact us for a free consultation.
3 Beds
2 Baths
1,053 SqFt
SOLD DATE : 12/10/2019
Key Details
Sold Price $120,000
Property Type Single Family Home
Sub Type Single Family Residence
Listing Status Sold
Purchase Type For Sale
Square Footage 1,053 sqft
Price per Sqft $113
Subdivision Windsor Manor
MLS Listing ID 100189748
Sold Date 12/10/19
Bedrooms 3
Full Baths 2
HOA Y/N No
Originating Board North Carolina Regional MLS
Year Built 1971
Lot Size 0.310 Acres
Acres 0.31
Lot Dimensions 73x148x98x158
Property Description
All Brick Country Home! This home is conveniently located just outside of city limits yet still a short drive from all city conveniences. As you arrive you will immediately notice the well-maintained front yard. Upon opening the front door, you will be absolutely fall in love with this spacious living room that is the ideal space for entertaining. The living room flows right into the kitchen which features tons of cabinet and counter top space perfect for meal prep. This homes kitchen also offers views to the living room making entertaining fun! If you enjoy spending time outdoors, you will absolutely love this yard! The prime location of this home allows for short drive to area shopping, dining, entertainment, and local area Marine Corps bases without the high city taxes!
Location
State NC
County Onslow
Community Windsor Manor
Zoning Residential
Direction Head East on Marine Blvd toward Bordeaux St. Right onto Piney Green Rd. Left onto Country Club Rd. Home will be on the right.
Location Details Mainland
Rooms
Basement Crawl Space
Primary Bedroom Level Primary Living Area
Interior
Interior Features Master Downstairs, Ceiling Fan(s), Walk-in Shower
Heating Hot Water
Cooling Central Air
Flooring LVT/LVP, Carpet
Fireplaces Type None
Fireplace No
Appliance Vent Hood, Stove/Oven - Electric, Refrigerator, Dishwasher
Exterior
Exterior Feature None
Garage Paved
Garage Spaces 1.0
Waterfront No
Roof Type Shingle
Porch Patio
Parking Type Paved
Building
Story 1
Entry Level One
Water Municipal Water
Structure Type None
New Construction No
Others
Tax ID 350d-132
Acceptable Financing Cash, Conventional, FHA, USDA Loan, VA Loan
Listing Terms Cash, Conventional, FHA, USDA Loan, VA Loan
Special Listing Condition None
Read Less Info
Want to know what your home might be worth? Contact us for a FREE valuation!

Our team is ready to help you sell your home for the highest possible price ASAP








