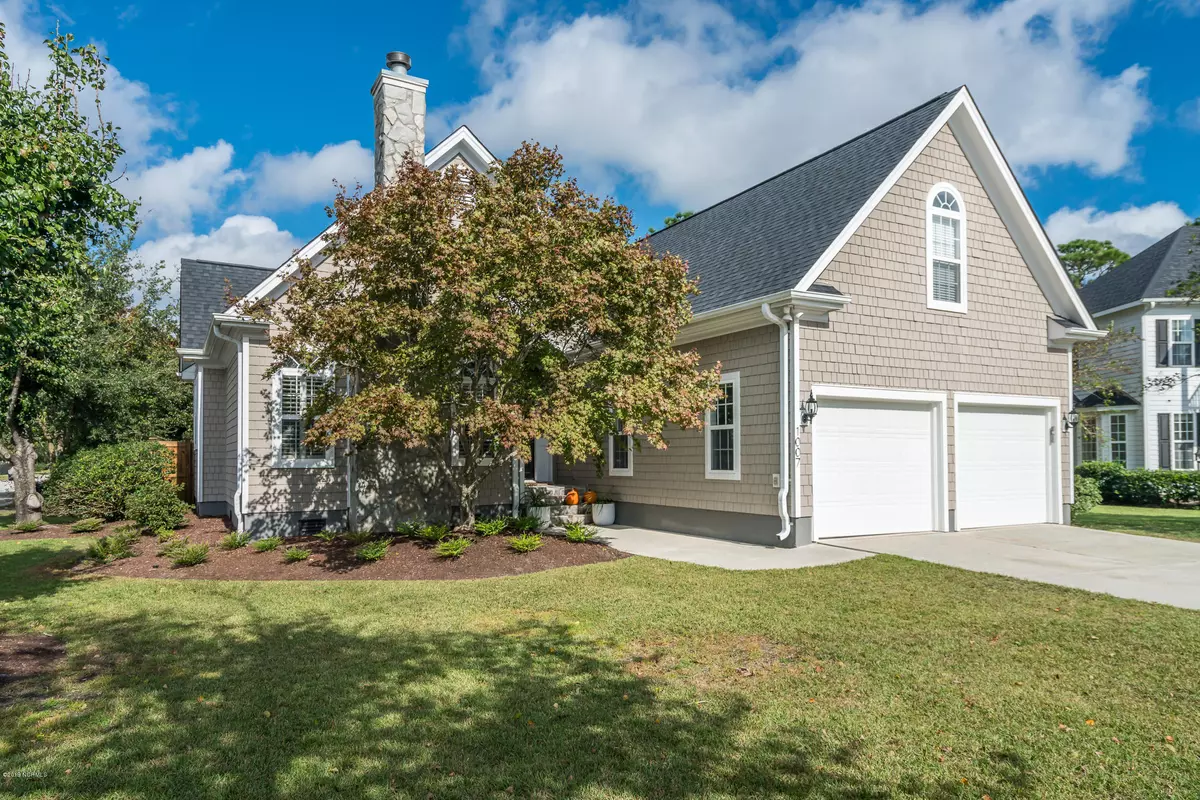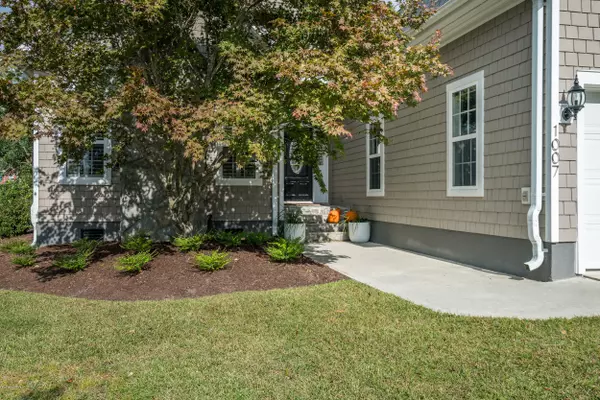$333,000
$359,900
7.5%For more information regarding the value of a property, please contact us for a free consultation.
3 Beds
2 Baths
2,149 SqFt
SOLD DATE : 12/05/2019
Key Details
Sold Price $333,000
Property Type Single Family Home
Sub Type Single Family Residence
Listing Status Sold
Purchase Type For Sale
Square Footage 2,149 sqft
Price per Sqft $154
Subdivision Evergreen Park
MLS Listing ID 100190264
Sold Date 12/05/19
Style Wood Frame
Bedrooms 3
Full Baths 2
HOA Fees $872
HOA Y/N Yes
Originating Board North Carolina Regional MLS
Year Built 1995
Lot Size 10,890 Sqft
Acres 0.25
Lot Dimensions irregular
Property Description
New Roof in 2016, Fully encapsulated crawl space in 2016, new hardwood floors in 2016, New HVAC in 2017, Beautiful manicured fenced in backyard that includes a covered deck, top of the line hot tub, enclosed outdoor shower, covered porch, raised garden beds, koi pond and your very own bar/entertainment area.....WHOA are you out of breath yet, I am.
This home is located in the gated community of Evergreen Park and offers low cost HOA fees that include community landscape maintenance, clubhouse that can be used for events, pool, tennis court and basketball area.
This is a must see and the 2150 sq. ft. has a great spacious floor plan with a large FROG and extra attic space for future expansion or storage use. Don't miss this opportunity to be in the best area of Wilmington in the best school district.
Location
State NC
County New Hanover
Community Evergreen Park
Zoning r
Direction take masonboro loop then right on navaho trail then second right on verdura house on the right.
Location Details Mainland
Rooms
Other Rooms Shower
Basement Crawl Space
Primary Bedroom Level Primary Living Area
Interior
Interior Features Hot Tub, Pantry, Walk-in Shower, Walk-In Closet(s)
Heating Heat Pump
Cooling Central Air
Flooring Carpet, Wood
Window Features Blinds
Appliance Stove/Oven - Electric, Refrigerator, Microwave - Built-In, Disposal, Dishwasher
Laundry Inside
Exterior
Exterior Feature Outdoor Shower, Irrigation System
Garage Paved
Garage Spaces 2.0
Waterfront No
Roof Type Shingle
Porch Deck, Patio, Porch
Parking Type Paved
Building
Lot Description Cul-de-Sac Lot, Corner Lot
Story 2
Entry Level Two
Sewer Municipal Sewer
Water Municipal Water
Structure Type Outdoor Shower,Irrigation System
New Construction No
Others
Tax ID R06717-014-011-000
Acceptable Financing Cash, Conventional, FHA, VA Loan
Listing Terms Cash, Conventional, FHA, VA Loan
Special Listing Condition None
Read Less Info
Want to know what your home might be worth? Contact us for a FREE valuation!

Our team is ready to help you sell your home for the highest possible price ASAP








