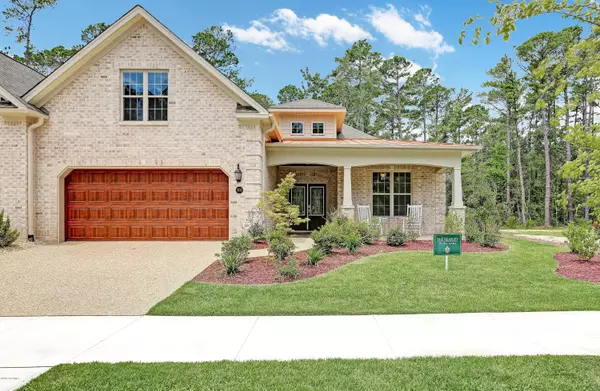$369,500
$369,500
For more information regarding the value of a property, please contact us for a free consultation.
4 Beds
3 Baths
2,250 SqFt
SOLD DATE : 12/20/2019
Key Details
Sold Price $369,500
Property Type Townhouse
Sub Type Townhouse
Listing Status Sold
Purchase Type For Sale
Square Footage 2,250 sqft
Price per Sqft $164
Subdivision The Home Place
MLS Listing ID 100190796
Sold Date 12/20/19
Style Wood Frame
Bedrooms 4
Full Baths 3
HOA Fees $3,600
HOA Y/N Yes
Originating Board North Carolina Regional MLS
Year Built 2020
Lot Size 6,534 Sqft
Acres 0.15
Lot Dimensions 51.47x120x57.51x120
Property Description
Incredible Opportunity to live off picturesque Beasley Road in New Construction Home built by locally owned and operated Premier Homes. The Home Place is nestled amongst mature trees & situated on the property formerly known as the'' Beasley Family Farm.'' Centrally located to Shopping & Dining, Medical Facilities, Beaches & Downtown Wilmington, you truly are close to everything. Low Maintenance in every way, our all-brick homes offer full yard maintenance & exterior maintenance with all living on the 1st floor, plus optional bonus room & full bath over the garage. Luxury Features Throughout all homes are included. Call Agent for a personal tour! Photos are from Model Home and representative of fit and finish but in different colors.
Location
State NC
County New Hanover
Community The Home Place
Zoning R15
Direction Take Pine Grove to Masonboro Loop Road. Right on Beasley Road (if coming from Masonboro Loop Rd.) about a quarter of a mile up. Turn left onto Casa Ct. Homesite on left.
Location Details Mainland
Rooms
Primary Bedroom Level Primary Living Area
Interior
Interior Features Foyer, Mud Room, Solid Surface, Master Downstairs, 9Ft+ Ceilings, Tray Ceiling(s), Vaulted Ceiling(s), Ceiling Fan(s), Walk-in Shower, Walk-In Closet(s)
Heating Electric, Heat Pump
Cooling Central Air
Flooring Tile, Wood
Fireplaces Type Gas Log
Fireplace Yes
Appliance Stove/Oven - Electric, Refrigerator, Microwave - Built-In, Disposal, Dishwasher
Laundry Inside
Exterior
Exterior Feature Irrigation System
Garage Off Street, Paved
Garage Spaces 2.0
Pool None
Waterfront No
Waterfront Description None
Roof Type Architectural Shingle
Accessibility Accessible Hallway(s), Accessible Full Bath
Porch Covered, Porch, Screened
Parking Type Off Street, Paved
Building
Lot Description Dead End
Story 1
Entry Level End Unit,One
Foundation Slab
Sewer Municipal Sewer
Water Municipal Water
Architectural Style Patio
Structure Type Irrigation System
New Construction Yes
Others
Tax ID R06700-006-077-000
Acceptable Financing Construction to Perm, Cash
Listing Terms Construction to Perm, Cash
Special Listing Condition None
Read Less Info
Want to know what your home might be worth? Contact us for a FREE valuation!

Our team is ready to help you sell your home for the highest possible price ASAP








