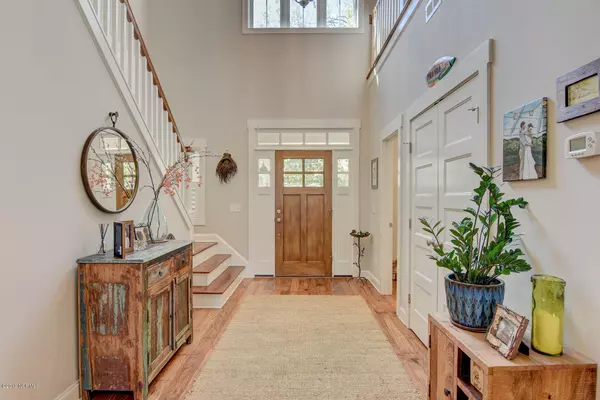$581,500
$584,000
0.4%For more information regarding the value of a property, please contact us for a free consultation.
5 Beds
4 Baths
3,125 SqFt
SOLD DATE : 04/06/2020
Key Details
Sold Price $581,500
Property Type Single Family Home
Sub Type Single Family Residence
Listing Status Sold
Purchase Type For Sale
Square Footage 3,125 sqft
Price per Sqft $186
Subdivision Trails End
MLS Listing ID 100190703
Sold Date 04/06/20
Style Wood Frame
Bedrooms 5
Full Baths 3
Half Baths 1
HOA Y/N Yes
Originating Board North Carolina Regional MLS
Year Built 2015
Lot Size 0.390 Acres
Acres 0.39
Lot Dimensions 100 * 170
Property Description
Have you been searching for that perfect home with craftsman style detail and custom features? Would you enjoy having boating access on the ICWW right outside your door? Are you looking for the Parley School district? Then you must come see 401 Trails End Rd! Sc Meticulously custom built home with tons of customs details, upgraded features and designer finishes. Multiple water access features including: marina, public boat ramp, dry stacks and a day dock just steps away... ICWW access is directly across from Masonboro Island. Highlights of the home include: amazing lanai & porches, gourmet kitchen, craftsman trim details, ship lap accents, downstairs master suite, mother in-law suite with separate entrance, beautiful wide-plank wood flooring, all upgraded cabinets/ lighting fixtures / plumbing fixtures, fireplace with designer stone surround, outdoor shower, lush backyard with custom landscaping & ornamental fence, Trex decking, geothermal HVAC, Parsley School district, oversized garage, huge bonus room, pull-out cabinet drawers, lots of storage space and much much more! A few custom touches you may not notice: larger farmhouse sinks, added windows for more natural light, high-end entry doors, beautiful wood ceilings on the porches, custom mantle, built-in bench seating in hall, vaulted ceiling in the lanai, added storage in the laundry room, cedar shake accents on the exterior, etc...This home includes additional 640 SQFT in porches & decks; that is not included in the listed square footage. This is a really special home! Some many custom features and details with multiple water and boating access options. This one won't last long. Come see it today! Go see the community dock located at the end of Fern Bluff! There is a grass trail to the water & dock : )! Owner is seeking to lease home back for a few months after closing.
Location
State NC
County New Hanover
Community Trails End
Zoning R-15
Direction Masonboro Loop Rd then left turn on Trails Ends Rd
Location Details Mainland
Rooms
Basement Crawl Space
Primary Bedroom Level Primary Living Area
Interior
Interior Features Master Downstairs, 9Ft+ Ceilings, Apt/Suite, Vaulted Ceiling(s), Pantry, Walk-in Shower, Walk-In Closet(s)
Heating Geothermal
Cooling Central Air
Flooring Wood
Fireplaces Type Gas Log
Fireplace Yes
Appliance Stove/Oven - Gas, Refrigerator, Microwave - Built-In, Dishwasher
Exterior
Exterior Feature Outdoor Shower, Gas Logs
Garage On Site
Garage Spaces 2.0
Waterfront No
Waterfront Description Deeded Water Access,Deeded Water Rights,Water Access Comm
Roof Type Architectural Shingle
Porch Open, Covered, Deck, Enclosed, Patio, Porch, Screened
Parking Type On Site
Building
Lot Description Corner Lot
Story 2
Entry Level Two
Sewer Municipal Sewer
Water Well
Structure Type Outdoor Shower,Gas Logs
New Construction No
Others
Tax ID R07209004033000
Acceptable Financing Cash, Conventional, FHA, VA Loan
Listing Terms Cash, Conventional, FHA, VA Loan
Special Listing Condition None
Read Less Info
Want to know what your home might be worth? Contact us for a FREE valuation!

Our team is ready to help you sell your home for the highest possible price ASAP








