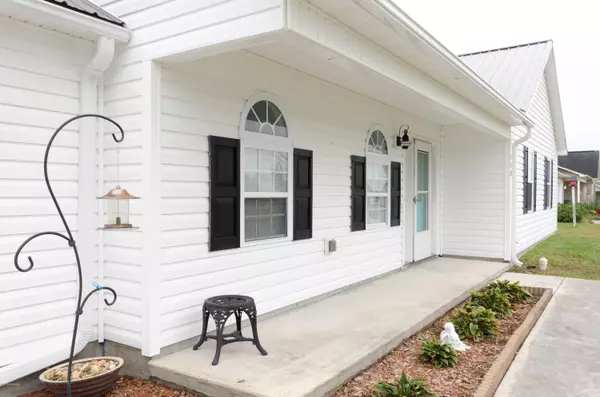$162,500
$165,000
1.5%For more information regarding the value of a property, please contact us for a free consultation.
3 Beds
2 Baths
1,518 SqFt
SOLD DATE : 11/22/2019
Key Details
Sold Price $162,500
Property Type Single Family Home
Sub Type Single Family Residence
Listing Status Sold
Purchase Type For Sale
Square Footage 1,518 sqft
Price per Sqft $107
Subdivision Trifield Estates
MLS Listing ID 100190618
Sold Date 11/22/19
Style Wood Frame
Bedrooms 3
Full Baths 2
HOA Y/N No
Originating Board North Carolina Regional MLS
Year Built 2004
Lot Size 0.461 Acres
Acres 0.46
Lot Dimensions 103x191x103x187
Property Description
Welcome to Trifield Estates in Richlands! This beautifully updated home features 3 bedrooms, 2 bathrooms and could be just what you are looking for! This home has a metal roof, 2 car garage and a large privacy fenced yard. This home also has brand new carpet throughout the living room and bedrooms, as well as new LVP flooring in the kitchen and bathrooms. Fresh paint throughout the home as well. Upon entering the home, the living room features vaulted ceilings, a gas fireplace as well as plantation shutters on the front windows for an added touch! The kitchen has a large pantry, tile backsplash and also features a 2 year old refrigerator along with a dishwasher and oven. The washer and dryer in the home do convey as well. Off of the dining room is an additional space which can be used as a formal dining area or a sun room with plenty of natural light. All three bedrooms are a nice size and both bathrooms have dual vanity sinks. You cannot go wrong with this home! This home is move in ready and will not last long! Close to shopping, restaurants, military bases and so much more. Schedule your showing today!
Location
State NC
County Onslow
Community Trifield Estates
Zoning R-15
Direction From Jacksonville, head northwest on Gum Branch Rd. Right on Cowhorn Rd. Left on Francktown Rd. Right on Esquire Dr. Very next right on Annie Rd. House is on the right.
Location Details Mainland
Rooms
Primary Bedroom Level Primary Living Area
Interior
Interior Features Ceiling Fan(s), Pantry
Heating Electric, Heat Pump
Cooling Central Air
Flooring LVT/LVP, Carpet
Window Features Blinds
Appliance Washer, Stove/Oven - Electric, Refrigerator, Dryer, Dishwasher
Laundry Inside
Exterior
Exterior Feature None
Garage On Site, Paved
Garage Spaces 2.0
Waterfront No
Roof Type Metal
Porch Porch, See Remarks
Parking Type On Site, Paved
Building
Story 1
Entry Level One
Foundation Slab
Sewer Municipal Sewer
Water Municipal Water
Structure Type None
New Construction No
Others
Tax ID 43a-158
Acceptable Financing Cash, Conventional, FHA, USDA Loan, VA Loan
Listing Terms Cash, Conventional, FHA, USDA Loan, VA Loan
Special Listing Condition None
Read Less Info
Want to know what your home might be worth? Contact us for a FREE valuation!

Our team is ready to help you sell your home for the highest possible price ASAP








