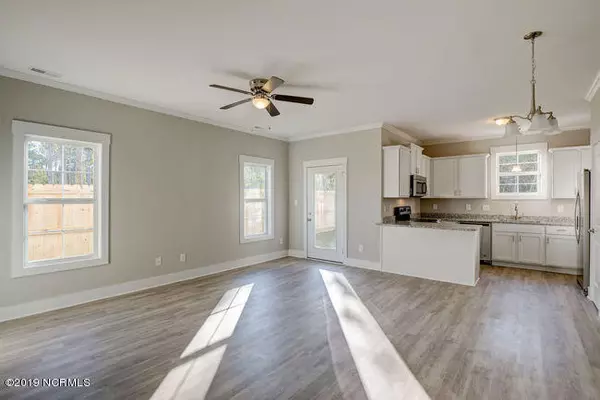$159,900
$162,900
1.8%For more information regarding the value of a property, please contact us for a free consultation.
3 Beds
3 Baths
1,495 SqFt
SOLD DATE : 11/08/2019
Key Details
Sold Price $159,900
Property Type Townhouse
Sub Type Townhouse
Listing Status Sold
Purchase Type For Sale
Square Footage 1,495 sqft
Price per Sqft $106
Subdivision Holly Sands
MLS Listing ID 100148025
Sold Date 11/08/19
Style Wood Frame
Bedrooms 3
Full Baths 2
Half Baths 1
HOA Y/N No
Originating Board North Carolina Regional MLS
Year Built 2019
Lot Size 1.170 Acres
Acres 1.17
Lot Dimensions 31.4x92.4x31.4x92.4
Property Description
Holly Sands Villas, the newest townhome community located across from Stone Bay & MARSOC; just minutes from the Back Gate to Camp Lejeune and Topsail Island. As you enter, you'll love the 9' ceilings that add to a very spacious feeling. The open floor plan with a spacious living room, kitchen with stylish cabinetry and granite countertops, to the dining area looking out to the backyard and covered patio area. Upstairs, you'll find three spacious bedrooms with plenty of closet space, plus two full bathrooms. The master suite features vaulted ceilings, a large walk-in closet, and bathroom with tile flooring, dual vanity sinks, a soaking tub and tile walk-in shower. Inquire for the opportunity to have one customized with your color and finish selections! Weather has delayed construction
Location
State NC
County Onslow
Community Holly Sands
Zoning R8
Direction Highway 17 to Dixon intersection with Hwy 210; turn onto Highway 210 towards Sneads Ferry and North Topsail Beach. Take a right on Manchester Lane just after the traffic light for Stone Bay; will be across the street from Marine Federal Credit Union.
Location Details Mainland
Rooms
Primary Bedroom Level Non Primary Living Area
Interior
Interior Features 9Ft+ Ceilings, Vaulted Ceiling(s), Ceiling Fan(s), Walk-in Shower, Eat-in Kitchen, Walk-In Closet(s)
Heating Heat Pump, Zoned
Cooling Central Air, Zoned
Flooring Carpet, Tile, See Remarks
Fireplaces Type None
Fireplace No
Appliance Stove/Oven - Electric, Microwave - Built-In, Dishwasher
Laundry Hookup - Dryer, Laundry Closet, Washer Hookup
Exterior
Exterior Feature None
Garage Off Street, On Site, Paved
Garage Spaces 1.0
Waterfront No
Roof Type Architectural Shingle
Porch Covered, Patio, Porch
Parking Type Off Street, On Site, Paved
Building
Story 2
Entry Level Two
Foundation Slab
Sewer Municipal Sewer
Water Municipal Water
Structure Type None
New Construction Yes
Others
Tax ID 759b-11
Acceptable Financing Cash, Conventional, FHA, USDA Loan, VA Loan
Listing Terms Cash, Conventional, FHA, USDA Loan, VA Loan
Special Listing Condition None
Read Less Info
Want to know what your home might be worth? Contact us for a FREE valuation!

Our team is ready to help you sell your home for the highest possible price ASAP








