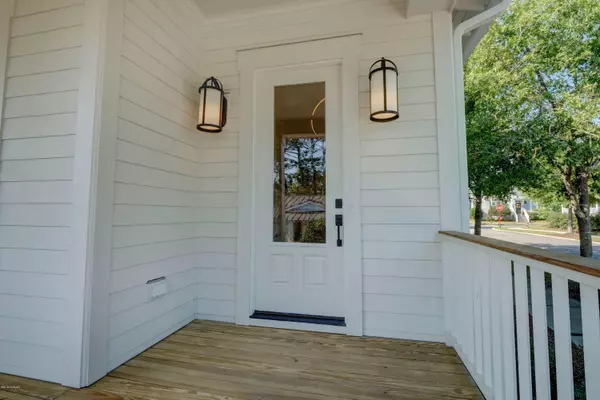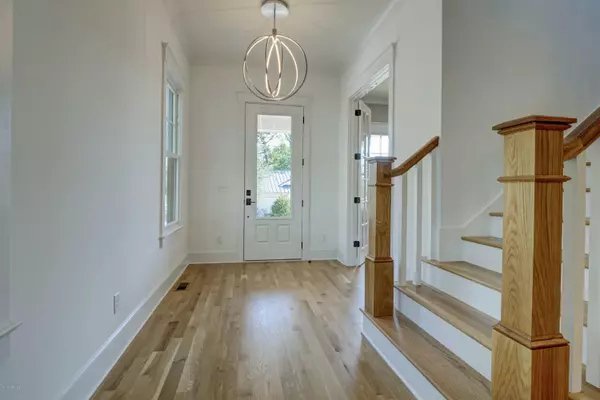$820,000
$839,000
2.3%For more information regarding the value of a property, please contact us for a free consultation.
4 Beds
5 Baths
3,304 SqFt
SOLD DATE : 06/25/2020
Key Details
Sold Price $820,000
Property Type Single Family Home
Sub Type Single Family Residence
Listing Status Sold
Purchase Type For Sale
Square Footage 3,304 sqft
Price per Sqft $248
Subdivision Autumn Hall
MLS Listing ID 100150733
Sold Date 06/25/20
Style Wood Frame
Bedrooms 4
Full Baths 4
Half Baths 1
HOA Fees $1,800
HOA Y/N Yes
Originating Board North Carolina Regional MLS
Year Built 2019
Annual Tax Amount $1,849
Lot Size 6,098 Sqft
Acres 0.14
Lot Dimensions 52x100
Property Description
Stunning brand new construction in the heart of Wilmington's premier community, Autumn Hall. Recently completed by one of the area's most prominent builders, David James, together with an outstanding design by Scott Sullivan. This modern coastal cottage incorporates the highest quality finishes; oversized wraparound porch, metal roof, approximately 3300 sq. ft.; office; open family room; Gas linear fireplace flanked by built-ins; wet bar; kitchen with Gas range, stainless appliances, large island; gorgeous Master suite has oversized walk-in shower; large screened porch with a patio; finished room over the 2-car garage with full Bath. 2nd floor includes 2 bedrooms, each with full bath. Autumn Hall offers preservation areas, gardens, parks and playgrounds & a community pool only 1.5 miles to Wrightsville Beach and minutes to Wilmington's Historic District.
Location
State NC
County New Hanover
Community Autumn Hall
Zoning MX
Direction Take Eastwood Road to Autumn Hall, turn onto Dungannon Blvd., turn right on Orton Point, take a left onto Meherrin. House is being built.
Location Details Mainland
Rooms
Basement Crawl Space, None
Primary Bedroom Level Primary Living Area
Interior
Interior Features Foyer, Master Downstairs, Ceiling Fan(s), Walk-in Shower, Walk-In Closet(s)
Heating Electric, Forced Air
Cooling Central Air
Fireplaces Type Gas Log
Fireplace Yes
Appliance Stove/Oven - Gas, Dishwasher, Cooktop - Gas
Laundry Inside
Exterior
Exterior Feature None
Garage Paved
Garage Spaces 2.0
Waterfront No
Waterfront Description None
Roof Type Metal
Accessibility None
Porch Covered, Porch, Screened
Parking Type Paved
Building
Lot Description Corner Lot
Story 2
Entry Level Two
Sewer Municipal Sewer
Water Municipal Water
Structure Type None
New Construction Yes
Others
Tax ID R05000-004-146-000
Acceptable Financing Cash, Conventional
Listing Terms Cash, Conventional
Special Listing Condition None
Read Less Info
Want to know what your home might be worth? Contact us for a FREE valuation!

Our team is ready to help you sell your home for the highest possible price ASAP








