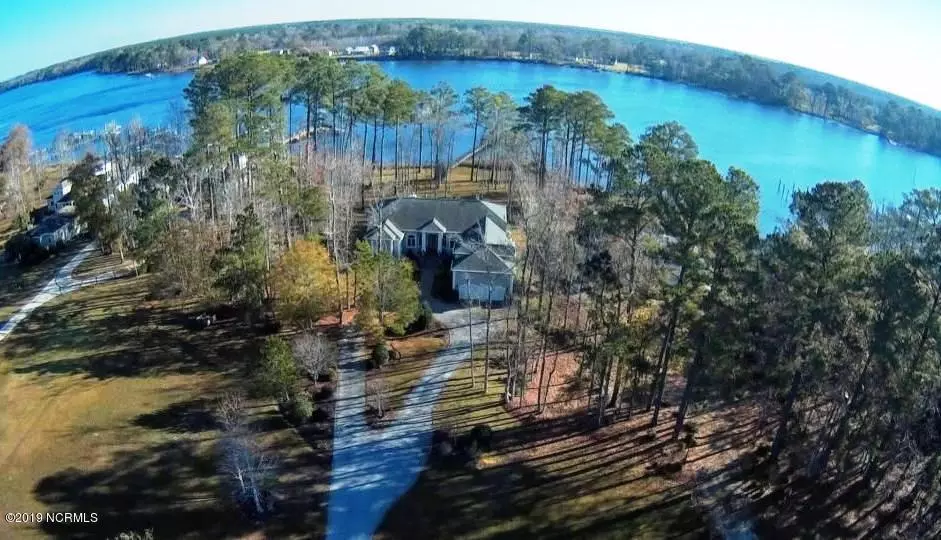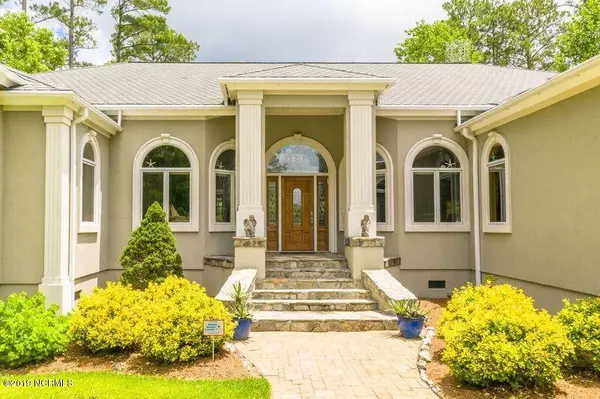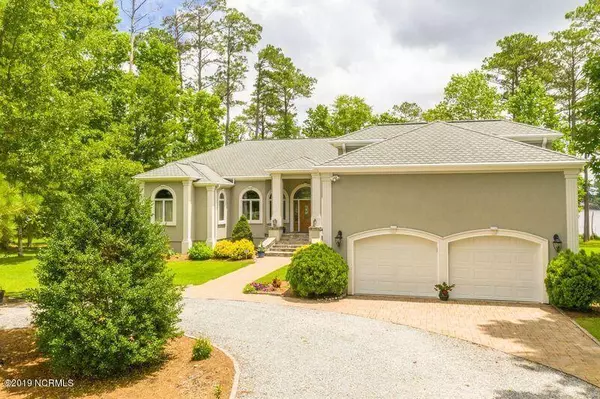$650,000
$685,000
5.1%For more information regarding the value of a property, please contact us for a free consultation.
3 Beds
3 Baths
4,050 SqFt
SOLD DATE : 12/17/2020
Key Details
Sold Price $650,000
Property Type Single Family Home
Sub Type Single Family Residence
Listing Status Sold
Purchase Type For Sale
Square Footage 4,050 sqft
Price per Sqft $160
Subdivision The Moorings
MLS Listing ID 100166226
Sold Date 12/17/20
Style Wood Frame
Bedrooms 3
Full Baths 3
HOA Fees $250
HOA Y/N Yes
Originating Board North Carolina Regional MLS
Year Built 2004
Annual Tax Amount $4,262
Lot Size 1.170 Acres
Acres 1.17
Lot Dimensions 47+78x455x89+24x559
Property Description
Custom crafted waterfront home on Clubfoot Creek. This home features water views from all but 2 of the 11 rooms. Custom cabinets of Alder wood were designed and made by a local craftsman for the kitchen, master bath and wet bar and have beautiful granite tops. There is a large master suite featuring a lovely master bath with tiled shower and jetted tub. The tiled sun porch on the water side of home is great for entertaining and enjoying the views! The floorplan is very open and bright. The ceilings throughout this home are minimally 10' and vary in height and design. Exterior walls are constructed with 2 x 6 studs. All exterior doors and windows are Pella. The private dock offers deep water, a 45' slip plus a second slip with 7,000 lb boat lift and there is also a mooring ball. This a hidden gem on the Crystal Coastal in a very peaceful and natural setting. Catch shrimp, watch the dolphins or just enjoy the views, there are not many like this one.
Location
State NC
County Craven
Community The Moorings
Zoning Res
Direction Hwy 101 to Blades Rd, right on Clubfoot Creek Rd,left on Lukeath Carter Dr to Anchorage Dr, right on Portside, right on spinnaker, house on left.
Location Details Mainland
Rooms
Basement Crawl Space, None
Primary Bedroom Level Primary Living Area
Interior
Interior Features Whirlpool, Master Downstairs, 9Ft+ Ceilings, Tray Ceiling(s), Vaulted Ceiling(s), Central Vacuum, Skylights, Walk-in Shower, Wet Bar, Walk-In Closet(s)
Heating Heat Pump
Cooling Central Air
Flooring Carpet, Tile, Wood
Fireplaces Type Gas Log
Fireplace Yes
Window Features Thermal Windows,Blinds
Appliance Washer, Stove/Oven - Electric, Refrigerator, Microwave - Built-In, Downdraft, Dishwasher, Cooktop - Electric, Convection Oven
Laundry Hookup - Dryer, Washer Hookup, Inside
Exterior
Garage Circular Driveway
Garage Spaces 2.0
Waterfront Yes
Waterfront Description Boat Lift,Water Depth 4+,Waterfront Comm,Creek,Sailboat Accessible
View Creek/Stream, Water
Roof Type Architectural Shingle
Porch Deck
Parking Type Circular Driveway
Building
Story 1
Entry Level One
Foundation Block
Sewer Septic On Site
Water Municipal Water
New Construction No
Others
Tax ID 5-012-1-007
Acceptable Financing Cash, Conventional
Listing Terms Cash, Conventional
Special Listing Condition None
Read Less Info
Want to know what your home might be worth? Contact us for a FREE valuation!

Our team is ready to help you sell your home for the highest possible price ASAP








