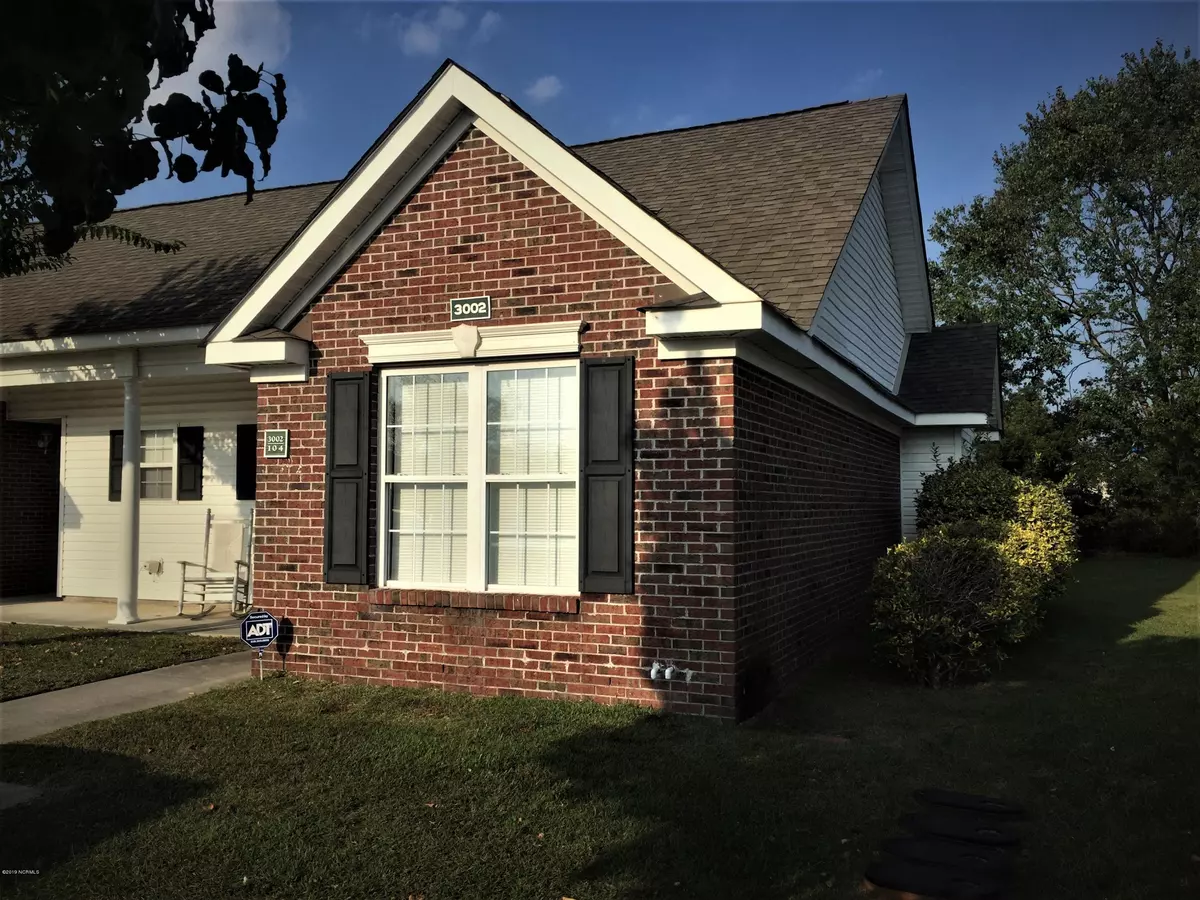$145,500
$145,500
For more information regarding the value of a property, please contact us for a free consultation.
2 Beds
2 Baths
961 SqFt
SOLD DATE : 01/28/2020
Key Details
Sold Price $145,500
Property Type Townhouse
Sub Type Townhouse
Listing Status Sold
Purchase Type For Sale
Square Footage 961 sqft
Price per Sqft $151
Subdivision Lauren Place
MLS Listing ID 100187193
Sold Date 01/28/20
Bedrooms 2
Full Baths 2
HOA Fees $1,800
HOA Y/N Yes
Originating Board North Carolina Regional MLS
Year Built 1996
Annual Tax Amount $524
Lot Size 1,307 Sqft
Acres 0.03
Lot Dimensions 28x57x28x57
Property Description
Quiet, desirable neighborhood Approximately 8 miles to Wrightsville Beach, and 20 miles to Carolina beach. Excellent shopping and dining in Wilmington or Historic Downtown Laney Highschool District. End unit. Low HOA $150 per month. Convenient to I-40.
Location
State NC
County New Hanover
Community Lauren Place
Zoning PD
Direction I-40 East, Exit 420B, Past Laney Highschool, Next right onto Northchase Parkway SE, Left on Enterprise Drive.
Location Details Mainland
Rooms
Other Rooms Storage
Primary Bedroom Level Primary Living Area
Interior
Interior Features Vaulted Ceiling(s), Ceiling Fan(s)
Heating Heat Pump
Cooling Central Air
Flooring Carpet, Laminate
Fireplaces Type None
Fireplace No
Window Features Blinds
Appliance Washer, Vent Hood, Stove/Oven - Electric, Refrigerator, Ice Maker, Dryer, Dishwasher
Laundry Hookup - Dryer, In Hall, Washer Hookup
Exterior
Exterior Feature Shutters - Board/Hurricane
Garage Assigned, Lighted, On Site, Paved
Utilities Available Community Water
Waterfront No
Roof Type Shingle
Porch Enclosed, Patio
Parking Type Assigned, Lighted, On Site, Paved
Building
Story 1
Entry Level One
Foundation Slab
Sewer Community Sewer
Structure Type Shutters - Board/Hurricane
New Construction No
Others
Tax ID R02616-001-062-000
Acceptable Financing Cash, Conventional, FHA, VA Loan
Listing Terms Cash, Conventional, FHA, VA Loan
Special Listing Condition None
Read Less Info
Want to know what your home might be worth? Contact us for a FREE valuation!

Our team is ready to help you sell your home for the highest possible price ASAP








