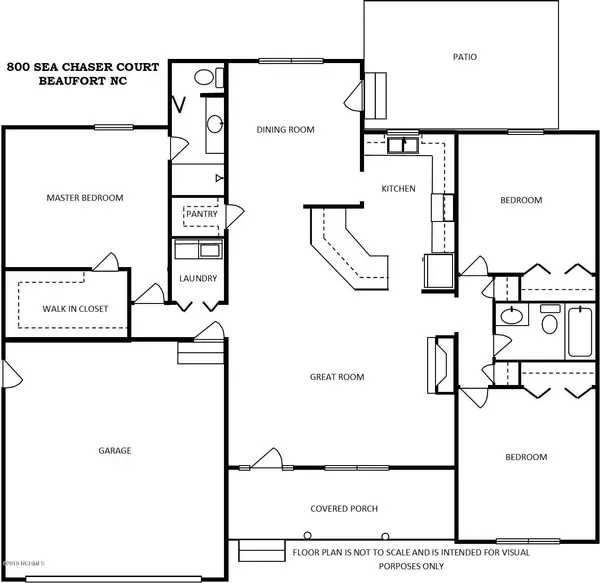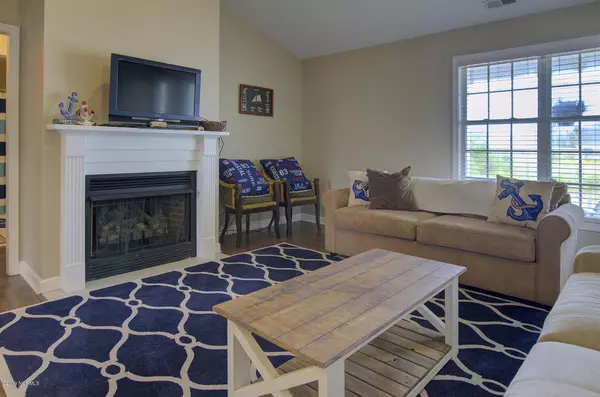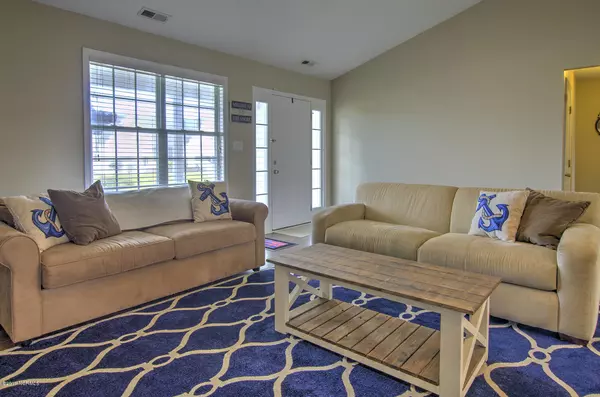$199,000
$209,000
4.8%For more information regarding the value of a property, please contact us for a free consultation.
3 Beds
2 Baths
1,666 SqFt
SOLD DATE : 12/30/2019
Key Details
Sold Price $199,000
Property Type Single Family Home
Sub Type Single Family Residence
Listing Status Sold
Purchase Type For Sale
Square Footage 1,666 sqft
Price per Sqft $119
Subdivision Eastman Creek
MLS Listing ID 100191396
Sold Date 12/30/19
Style Wood Frame
Bedrooms 3
Full Baths 2
HOA Fees $440
HOA Y/N Yes
Originating Board North Carolina Regional MLS
Year Built 2006
Lot Size 10,193 Sqft
Acres 0.23
Lot Dimensions 110x97x106x93
Property Description
Desireable neighborhood with pool, clubhouse and day dock, close to restaurants and shopping, easy commute to Morehead City or Havelock. Well maintained one level home with new Engineered hardwood flooring throughout, brand new stainless steel appliances (Dishwasher was delivered damaged and will be replaced), freshly painted, new Owens Corning Duration Series 130 mph roof January 2019. This split floor plan offers privacy where needed and an open floor plan in the living areas. Off the dining room is a large pantry and doors to the back patio with a shade creating pergola for relaxing. The master bedroom has a huge walk in closet and private bath and is close to the laundry area. The other 2 bedrooms share the hall bath and 2 linen closets. The large, tall, 2 car garage offers tons of storage. Relax on the covered front porch while greeting neighbors and friends. Don't miss out on this ready to move in home.
Location
State NC
County Carteret
Community Eastman Creek
Zoning R10CU
Direction Highway 101 north from Beaufort to Left onto Norester Lane. Right onto Tuttles Grove Road, Left onto Eastman Creek Drive, Left onto Sea Chaser Court to 1st home on the right #800.
Location Details Mainland
Rooms
Primary Bedroom Level Primary Living Area
Interior
Interior Features Master Downstairs, Vaulted Ceiling(s), Ceiling Fan(s), Pantry, Walk-in Shower, Walk-In Closet(s)
Heating Electric, Heat Pump
Cooling Central Air
Flooring Tile, See Remarks
Fireplaces Type Gas Log
Fireplace Yes
Window Features Blinds
Appliance Washer, Stove/Oven - Electric, Refrigerator, Microwave - Built-In, Dryer, Disposal, Dishwasher
Laundry Laundry Closet
Exterior
Exterior Feature Gas Logs
Garage On Site, Paved
Garage Spaces 2.0
Waterfront No
Roof Type Shingle
Porch Covered, Patio, Porch
Parking Type On Site, Paved
Building
Lot Description Corner Lot
Story 1
Entry Level One
Foundation Raised, Slab
Sewer Municipal Sewer
Water Municipal Water
Structure Type Gas Logs
New Construction No
Others
Tax ID 6399.04.70.8413000
Acceptable Financing Cash, Conventional, FHA, VA Loan
Listing Terms Cash, Conventional, FHA, VA Loan
Special Listing Condition None
Read Less Info
Want to know what your home might be worth? Contact us for a FREE valuation!

Our team is ready to help you sell your home for the highest possible price ASAP








