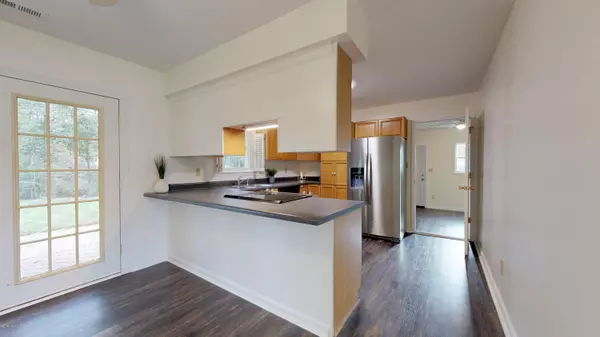$134,500
$134,500
For more information regarding the value of a property, please contact us for a free consultation.
3 Beds
2 Baths
1,288 SqFt
SOLD DATE : 12/19/2019
Key Details
Sold Price $134,500
Property Type Single Family Home
Sub Type Single Family Residence
Listing Status Sold
Purchase Type For Sale
Square Footage 1,288 sqft
Price per Sqft $104
Subdivision College Park - Havelock
MLS Listing ID 100191850
Sold Date 12/19/19
Style Wood Frame
Bedrooms 3
Full Baths 1
Half Baths 1
HOA Y/N No
Originating Board North Carolina Regional MLS
Year Built 1981
Lot Size 0.270 Acres
Acres 0.27
Lot Dimensions 44.76x 113,65x53.94x116.36x100
Property Description
READY TO MOVE IN: 3 bedroom 2 bath home in the heart of Havelock - home has been completely updated: new paint throughout, new carpeting in all bdrms, new LVT flooring in common areas, new ceiling fans added as well as new lighting. Also has a new roof w/50 yr. warranty & the HVAC has had a new motor installed. Kitchen offers new stainless appliances. Surround sound.
Garage partially converted to living area-no permit.
Private backyard -- Don't miss checking out on this one!
Close to MCAS Cherry Point, New Bern and area beaches.
Location
State NC
County Craven
Community College Park - Havelock
Zoning Residential
Direction Off of Hwy. 70/Main Street in Havelock, take Forest Hill Dr. east to Webb Blvd. Go North on Webb Blvd. to Tarheel Drive. Go East on Tarheel Drive then North on Deacon Court. 310 is at the end of the cul-de-sac.
Location Details Mainland
Rooms
Basement None
Primary Bedroom Level Primary Living Area
Interior
Interior Features Master Downstairs, Ceiling Fan(s)
Heating Heat Pump
Cooling Central Air
Flooring LVT/LVP, Carpet
Fireplaces Type None
Fireplace No
Appliance Stove/Oven - Electric, Refrigerator, Dishwasher
Laundry Laundry Closet
Exterior
Garage Paved
Pool None
Waterfront No
Waterfront Description None
Roof Type Architectural Shingle
Accessibility None
Porch Patio, Porch
Parking Type Paved
Building
Lot Description Cul-de-Sac Lot
Story 1
Entry Level One
Foundation Slab
Sewer Municipal Sewer
Water Municipal Water
New Construction No
Others
Tax ID 6-220-E-C-009
Acceptable Financing Cash, Conventional, FHA, VA Loan
Listing Terms Cash, Conventional, FHA, VA Loan
Special Listing Condition None
Read Less Info
Want to know what your home might be worth? Contact us for a FREE valuation!

Our team is ready to help you sell your home for the highest possible price ASAP








