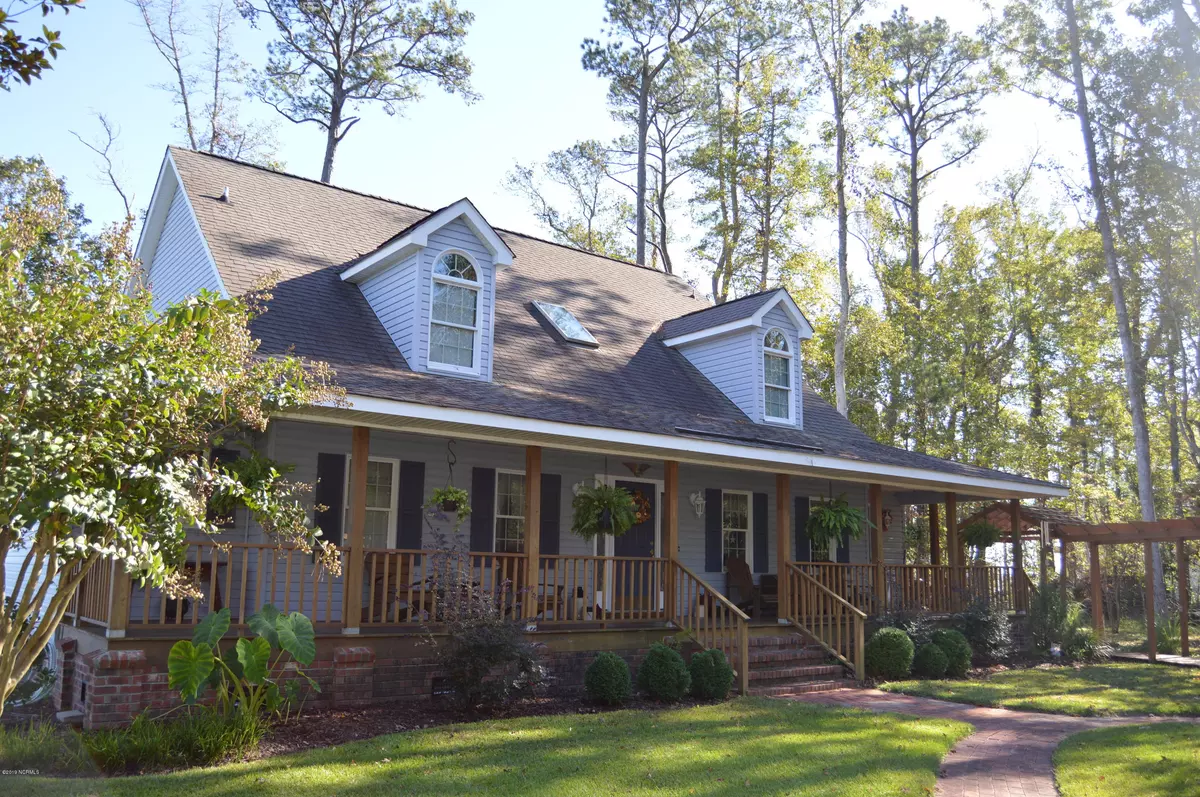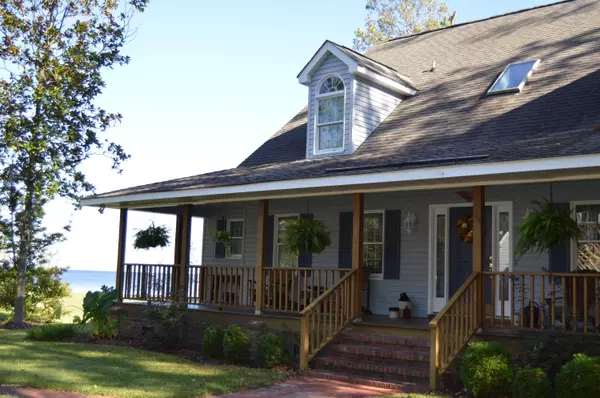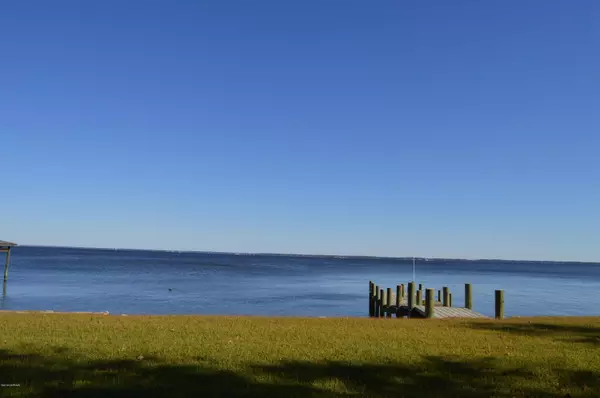$396,000
$409,000
3.2%For more information regarding the value of a property, please contact us for a free consultation.
3 Beds
3 Baths
2,390 SqFt
SOLD DATE : 04/29/2020
Key Details
Sold Price $396,000
Property Type Single Family Home
Sub Type Single Family Residence
Listing Status Sold
Purchase Type For Sale
Square Footage 2,390 sqft
Price per Sqft $165
Subdivision Crayton Bay
MLS Listing ID 100192169
Sold Date 04/29/20
Style Wood Frame
Bedrooms 3
Full Baths 2
Half Baths 1
HOA Fees $50
HOA Y/N Yes
Originating Board North Carolina Regional MLS
Year Built 1995
Lot Size 0.663 Acres
Acres 0.66
Lot Dimensions Subject to survey
Property Description
Your gorgeous custom home and magnificent location on the wide Neuse River awaits! The moment you drive onto the property, you know that you are somewhere special. The garden and river views will entice you as you approach the home's spacious covered porch... The moment you enter the foyer, the river will again beckon through the living room's window wall. Indeed, almost every room was carefully designed to welcome the morning sun and unending water views!
Rare is a property so harmonized with a residential addition. There are brick paths and pergola-covered wood walkways to take you from the detached 2-car garage and workshop past a covered gardening bench area to the home. The garage features a built-in air compression system and a huge (12' x 37') storage room above -a possible finished space. Once back inside the home, you'll be impressed with the practicality and livability of the design, not to mention the quality! Wood floors take you from the foyer & formal dining room into the spacious vaulted living area. A cozy fireside setting confers an intimate feeling alongside the impressive views. A cook's kitchen stands ready for the gourmet with lots of counter space, a sunny breakfast area, kitchen office and a door to the waterside screened porch, which is ideal for al-fresco dining!
The master bedroom is on the first floor with a private exit to a sun deck. The large, ensuite master bath offers dual vanities and a huge closet. Upstairs are two ample bedrooms (with water views!) and a large extra room with lots of flexible potential as an upstairs play/craft/living area... So much to appreciate with this fine offering! The river front is fully bulkheaded and well-elevated. A state-of-the-art concrete pier awaits your afternoon with a fishing pole or your return from a kayaking adventure! Lots of features for the discerning home-buyer. Low-maintenance Neuse River living never looked so good!! Convenient location between Oriental and Minnesott Beach.
Location
State NC
County Pamlico
Community Crayton Bay
Zoning Residential
Direction From Hwy 55 East, turn right onto Kershaw Road, then turn left onto Janiero Road, left onto Hardison Lee Farm Road. 1141 Hardison Lee Farm Road will be at the end of the cul-de-sac on the left. You have arrived!!
Location Details Mainland
Rooms
Other Rooms Workshop
Basement Crawl Space, None
Primary Bedroom Level Primary Living Area
Interior
Interior Features Foyer, Mud Room, Master Downstairs, Vaulted Ceiling(s), Ceiling Fan(s), Pantry, Skylights, Walk-In Closet(s)
Heating Electric, Heat Pump, Propane, Zoned
Cooling Central Air
Flooring Carpet, Tile, Vinyl, Wood
Fireplaces Type Gas Log
Fireplace Yes
Window Features Thermal Windows
Appliance Vent Hood, Stove/Oven - Electric, Refrigerator, Microwave - Built-In, Disposal, Dishwasher
Laundry Inside
Exterior
Garage Off Street, On Site, Paved
Garage Spaces 2.0
Pool None
Utilities Available Water Connected
Waterfront Yes
Waterfront Description Bulkhead,Deeded Waterfront
View River, Water
Roof Type Shingle
Porch Covered, Deck, Porch, Screened
Building
Lot Description Cul-de-Sac Lot, Wooded
Story 2
Entry Level Two
Foundation Brick/Mortar
Sewer Septic Off Site
New Construction No
Others
Tax ID H093-13-9
Acceptable Financing Cash, Conventional, FHA, USDA Loan, VA Loan
Listing Terms Cash, Conventional, FHA, USDA Loan, VA Loan
Special Listing Condition None
Read Less Info
Want to know what your home might be worth? Contact us for a FREE valuation!

Our team is ready to help you sell your home for the highest possible price ASAP








