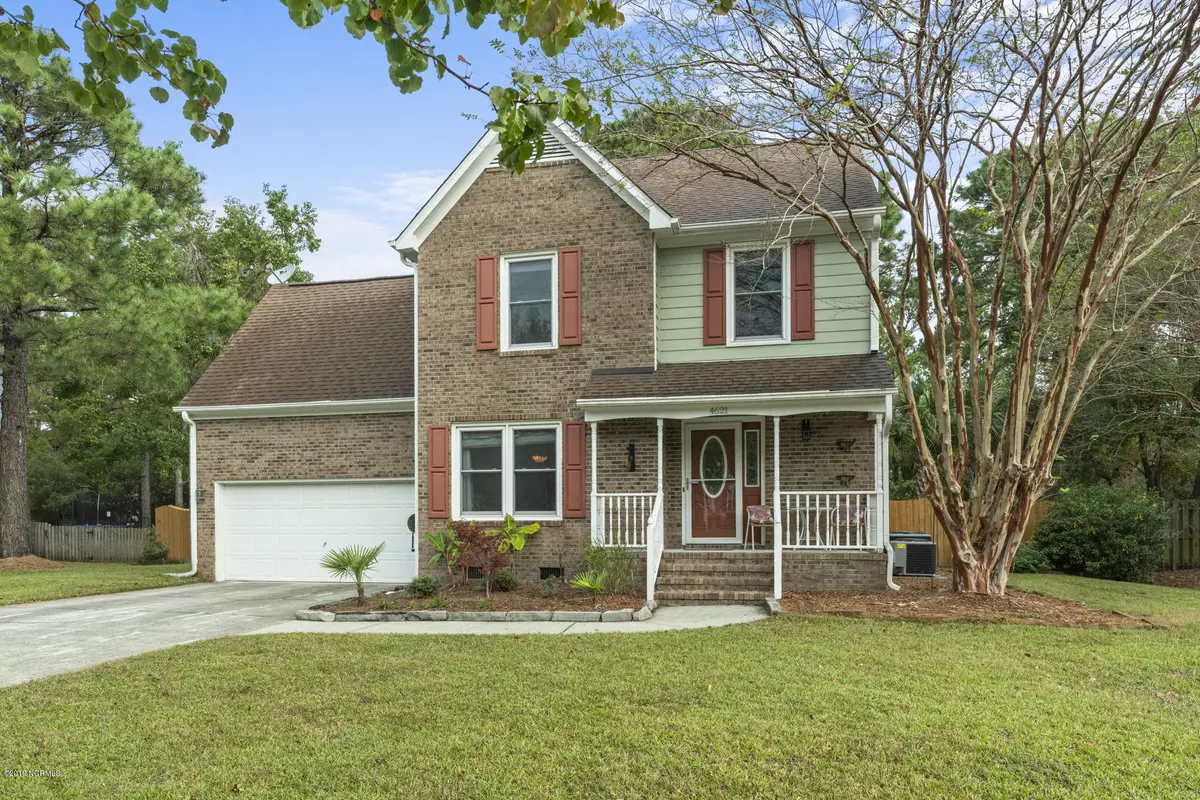$287,500
$289,900
0.8%For more information regarding the value of a property, please contact us for a free consultation.
4 Beds
3 Baths
1,952 SqFt
SOLD DATE : 12/16/2019
Key Details
Sold Price $287,500
Property Type Single Family Home
Sub Type Single Family Residence
Listing Status Sold
Purchase Type For Sale
Square Footage 1,952 sqft
Price per Sqft $147
Subdivision Johnson Farm
MLS Listing ID 100191116
Sold Date 12/16/19
Style Wood Frame
Bedrooms 4
Full Baths 2
Half Baths 1
HOA Y/N No
Originating Board North Carolina Regional MLS
Year Built 1994
Lot Size 0.450 Acres
Acres 0.45
Lot Dimensions 90 x 214 x 85 x 225
Property Description
Welcome home! Meticulously maintained 4 bedroom home in desirable Johnson Farms on large .45 acre lot! Home features a modern open concept for easy entertaining! Gleaming hardwoods welcome you from the entry foyer to the formal dining room and into the main living space - opening up to a large kitchen with ample cabinets, new quartz counters, and updated 'Slate' Stainless appliances. Upgrades include double crown moulding, chair rail, wood-burning fireplace, 2 car garage, and new fixtures throughout. This home is further enhanced by its stellar fully fenced backyard. Extensive landscaping includes raised plant beds and tropical palms, a custom fire pit area and large back deck with low maintenance TREX composite decking. Top it off with some extra peace of mind! Low maintenance siding of cement composite & brick; New HVAC Upstairs in 2019 / Downstairs replaced in 2015; New Roof in 2011; No HOA or city taxes!
Location
State NC
County New Hanover
Community Johnson Farm
Zoning R-15
Direction College Road South, Right on Pine Hollow, House is on Right
Location Details Mainland
Rooms
Basement Crawl Space
Primary Bedroom Level Non Primary Living Area
Interior
Interior Features Ceiling Fan(s), Pantry
Heating Heat Pump
Cooling Central Air
Flooring Carpet, Tile, Wood
Appliance Refrigerator, Microwave - Built-In, Dishwasher, Cooktop - Electric
Exterior
Exterior Feature Irrigation System
Garage Paved
Garage Spaces 2.0
Waterfront No
Roof Type Architectural Shingle
Porch Deck
Parking Type Paved
Building
Story 2
Entry Level Two
Sewer Municipal Sewer
Water Municipal Water
Structure Type Irrigation System
New Construction No
Others
Tax ID R07110-003-005-000
Acceptable Financing Cash, Conventional, FHA, VA Loan
Listing Terms Cash, Conventional, FHA, VA Loan
Special Listing Condition None
Read Less Info
Want to know what your home might be worth? Contact us for a FREE valuation!

Our team is ready to help you sell your home for the highest possible price ASAP








