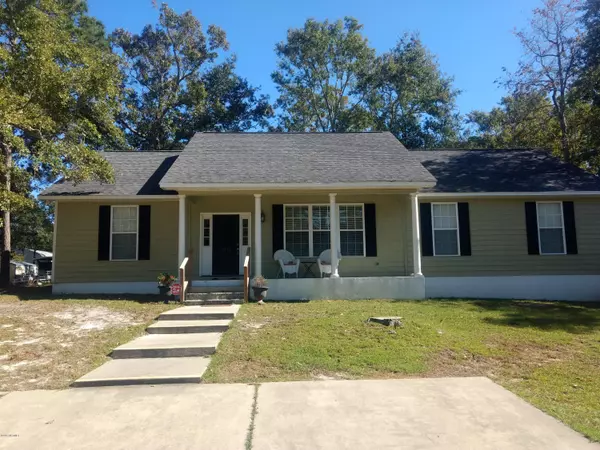$208,000
$214,900
3.2%For more information regarding the value of a property, please contact us for a free consultation.
3 Beds
2 Baths
1,769 SqFt
SOLD DATE : 02/27/2020
Key Details
Sold Price $208,000
Property Type Single Family Home
Sub Type Single Family Residence
Listing Status Sold
Purchase Type For Sale
Square Footage 1,769 sqft
Price per Sqft $117
Subdivision Riverside
MLS Listing ID 100190862
Sold Date 02/27/20
Style Wood Frame
Bedrooms 3
Full Baths 2
HOA Fees $140
HOA Y/N Yes
Originating Board North Carolina Regional MLS
Year Built 2007
Annual Tax Amount $777
Lot Size 1.500 Acres
Acres 1.5
Lot Dimensions 150x105
Property Description
BEACH, BOATING & GOLF. Builders own home in great condition and sold fully furnished with high end furniture. This has been a great 2nd family home for 10 years and is looking for another family to come and love. Open and spacious with high ceilings that make it feel even bigger. Some special thoughts went into planning such as extra wide showers. Split floor plan is always a great feature. This property has a good size fenced yard for added privacy and a nice screen porch in back to enjoy your peace and quiet. This water access community has VERY low POA if you want to join the dock/pier is not mandatory, only if you want the water access. Come check out this home and you will be pleasantly surprised. Conveniently located minutes from Holden Beach and all the attractions our area offers.
Location
State NC
County Brunswick
Community Riverside
Zoning CO-R-6000
Direction Take 130 out to Holden Beach. At the light at the causeway continue straight on Sabbath Home Rd.SW. Take a right onto Varnamtown Rd. and take your 1st left into Riverside Dr. Left on Paul Andrews and continue on Sunrise St. and take a right onto Locust and the home will be on your right. OR take Sunrise to R on Chestnut, 1st left and left again onto Locust. Home will be on your left.
Location Details Mainland
Rooms
Basement None
Primary Bedroom Level Primary Living Area
Interior
Interior Features Solid Surface, Whirlpool, 9Ft+ Ceilings, Vaulted Ceiling(s), Ceiling Fan(s), Furnished, Eat-in Kitchen, Walk-In Closet(s)
Heating Electric, Heat Pump
Cooling Central Air
Flooring Laminate, Tile
Fireplaces Type None
Fireplace No
Window Features Blinds
Appliance Washer, Stove/Oven - Electric, Refrigerator, Microwave - Built-In, Dryer, Dishwasher
Laundry In Hall
Exterior
Garage None, Paved
Pool None
Waterfront No
Waterfront Description Water Access Comm,None
Roof Type Architectural Shingle
Porch Open, Covered, Patio, Porch, Screened
Parking Type None, Paved
Building
Lot Description Open Lot
Story 1
Entry Level One
Foundation Slab
Sewer Septic On Site
Water Municipal Water
New Construction No
Others
Tax ID 217gh091
Acceptable Financing Cash, Conventional, FHA, VA Loan
Listing Terms Cash, Conventional, FHA, VA Loan
Special Listing Condition None
Read Less Info
Want to know what your home might be worth? Contact us for a FREE valuation!

Our team is ready to help you sell your home for the highest possible price ASAP








