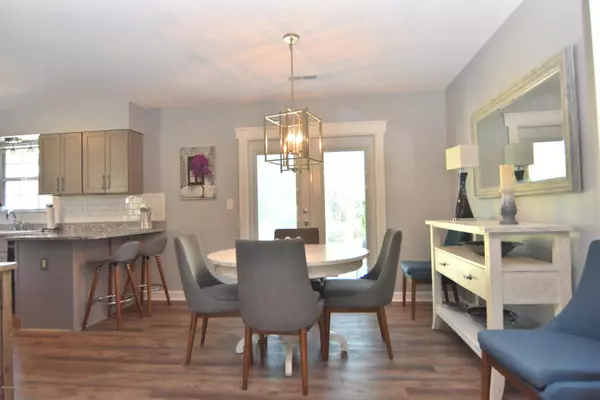$219,000
$218,000
0.5%For more information regarding the value of a property, please contact us for a free consultation.
3 Beds
2 Baths
1,199 SqFt
SOLD DATE : 01/02/2020
Key Details
Sold Price $219,000
Property Type Single Family Home
Sub Type Single Family Residence
Listing Status Sold
Purchase Type For Sale
Square Footage 1,199 sqft
Price per Sqft $182
Subdivision Quail Woods
MLS Listing ID 100188508
Sold Date 01/02/20
Style Wood Frame
Bedrooms 3
Full Baths 2
HOA Y/N No
Originating Board North Carolina Regional MLS
Year Built 1992
Lot Size 0.330 Acres
Acres 0.33
Lot Dimensions Irregular
Property Description
Welcome home! This adorable 3 bedroom home will not last long. Rare find! Attached by a breezeway is a large 24'x24' 2 car garage with 8' tall doors and an unfinished room upstairs that would make a great pool table room, band room, or retreat. Do you have a boat and are you looking for a place to park it? The large garage doors might make it possible to store your boat in the garage. After oohing and aaahing over the garage, step inside the home and you'll be delighted to see all the remodeling that has been done. Luxury plank vinyl runs throughout the home. New modern doors, and the walls were repainted the new popular color. The kitchen has new custom cabinets, subway tile backsplash, beautiful granite counters, and gorgeous new black stainless steel appliances. The guest bathroom has a tiled shower and sinks have been updated with modern cabinets. This home is not in a HOA. New roof and new HVAC. Loaded with features, this home won't last long!
Location
State NC
County New Hanover
Community Quail Woods
Zoning R-15
Direction Murrayville Road to Covey Lane to Quail Ridge Road
Location Details Mainland
Rooms
Primary Bedroom Level Primary Living Area
Interior
Interior Features Master Downstairs, Ceiling Fan(s)
Heating Electric, Forced Air, Heat Pump
Cooling Central Air
Exterior
Exterior Feature None
Garage Off Street, On Site, Paved
Garage Spaces 2.0
Waterfront No
Roof Type Shingle
Porch Deck, Porch
Parking Type Off Street, On Site, Paved
Building
Story 1
Entry Level One
Foundation Slab
Sewer Municipal Sewer
Water Municipal Water
Structure Type None
New Construction No
Others
Tax ID R03508-006-002-000
Acceptable Financing Cash, Conventional, FHA, USDA Loan, VA Loan
Listing Terms Cash, Conventional, FHA, USDA Loan, VA Loan
Special Listing Condition None
Read Less Info
Want to know what your home might be worth? Contact us for a FREE valuation!

Our team is ready to help you sell your home for the highest possible price ASAP








