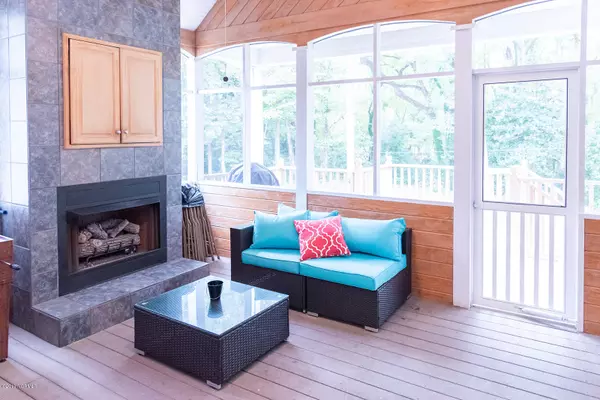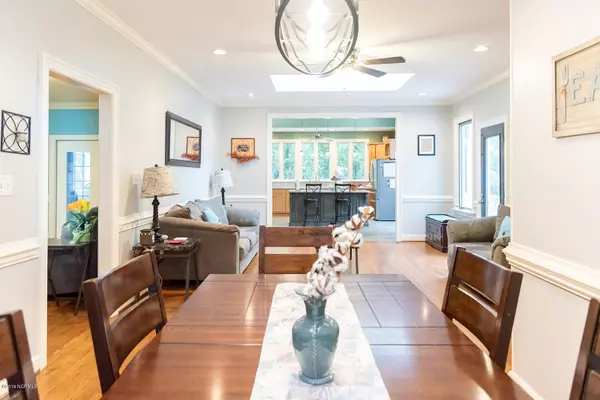$375,000
$375,000
For more information regarding the value of a property, please contact us for a free consultation.
5 Beds
4 Baths
4,069 SqFt
SOLD DATE : 12/20/2019
Key Details
Sold Price $375,000
Property Type Single Family Home
Sub Type Single Family Residence
Listing Status Sold
Purchase Type For Sale
Square Footage 4,069 sqft
Price per Sqft $92
Subdivision Waterford
MLS Listing ID 100191441
Sold Date 12/20/19
Style Wood Frame
Bedrooms 5
Full Baths 3
Half Baths 1
HOA Y/N No
Originating Board North Carolina Regional MLS
Year Built 1988
Annual Tax Amount $4,776
Lot Size 0.801 Acres
Acres 0.8
Lot Dimensions 218x214x195x62x27x23x24
Property Description
Wow factor. Best in class. Significant renovations and amazing upgrades. Seller is being relocated for work and their loss is your incredible gain. Perfect for families needing a second master. Fantastic entertainment oasis. Check out the LED bathroom faucets and the phenomenal kitchen. Be prepared to be impressed with so much value and so many features. Move in ready. Plenty of bedrooms, offices, or spaces for hobbies. A must see quickly!
Location
State NC
County Wilson
Community Waterford
Zoning SR4
Direction Southeast Raleigh Road, Left onto Forest Hills, Right on Rollingwood, Left Garrett, Right Westbrook, Left Wexford, Left Darien
Location Details Mainland
Rooms
Basement Crawl Space, None
Primary Bedroom Level Primary Living Area
Interior
Interior Features Foyer, Master Downstairs, 9Ft+ Ceilings, Vaulted Ceiling(s), Ceiling Fan(s), Skylights, Wet Bar, Eat-in Kitchen
Heating Electric, Forced Air, Natural Gas
Cooling Central Air, Zoned
Flooring Carpet, Tile, Wood
Fireplaces Type Gas Log
Fireplace Yes
Window Features Thermal Windows,Blinds
Appliance Vent Hood, Dishwasher, Cooktop - Electric, Convection Oven
Laundry Inside
Exterior
Garage Paved
Garage Spaces 2.0
Pool Above Ground
Waterfront No
Roof Type Architectural Shingle
Porch Covered, Deck, Patio, Screened
Parking Type Paved
Building
Lot Description Cul-de-Sac Lot
Story 2
Entry Level Two
Sewer Municipal Sewer
Water Municipal Water
New Construction No
Others
Tax ID 3712-59-0127.000
Acceptable Financing Cash, Conventional, FHA, VA Loan
Listing Terms Cash, Conventional, FHA, VA Loan
Special Listing Condition Seller not Owner
Read Less Info
Want to know what your home might be worth? Contact us for a FREE valuation!

Our team is ready to help you sell your home for the highest possible price ASAP








