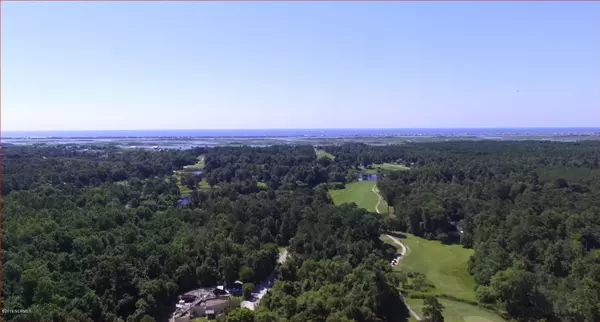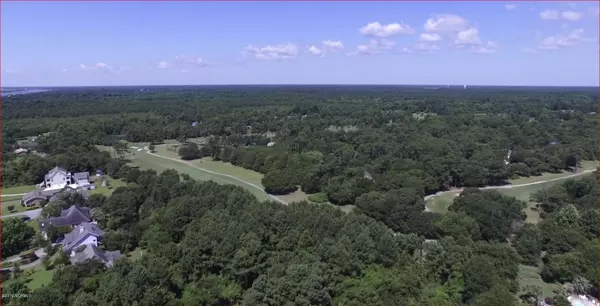$279,540
$278,200
0.5%For more information regarding the value of a property, please contact us for a free consultation.
3 Beds
2 Baths
1,735 SqFt
SOLD DATE : 11/15/2019
Key Details
Sold Price $279,540
Property Type Single Family Home
Sub Type Single Family Residence
Listing Status Sold
Purchase Type For Sale
Square Footage 1,735 sqft
Price per Sqft $161
Subdivision Belvedere Plantation
MLS Listing ID 100147751
Sold Date 11/15/19
Style Wood Frame
Bedrooms 3
Full Baths 2
HOA Fees $45
HOA Y/N Yes
Originating Board North Carolina Regional MLS
Year Built 2019
Lot Size 0.460 Acres
Acres 0.46
Lot Dimensions irregular
Property Description
This custom build offers 1735 sq. ft. one level, open floor plan with 3 bedrooms, 2 full bathrooms with screen porch & 2 car garage. Beautiful golf course views, this home features covered front porch, foyer, great room with vault, gas fireplace, dining room with wainscoting & plenty of windows with tons of natural light. Kitchen with granite counter tops, pantry, raised bar for extra sitting and side entry door to covered back porch. Split layout providing Master bedroom, walk in closet, soaking tub, dual vanities and stand up shower. Guest bedrooms on opposite side of home, generous closets and full bathroom. Enjoy the coastal Carolina lifestyle with Harbour Village Marina & Topsail Island Beaches minutes away. Topsail School District, this home will not last long.
Location
State NC
County Pender
Community Belvedere Plantation
Zoning PD
Direction Hwy 17 to Country Club Rd, Turn into S. Belvedere Drive. Left on Lakeview Drive and second right onto Pine Needle Drive, lot is on the left side, look for sign.
Location Details Mainland
Rooms
Primary Bedroom Level Primary Living Area
Interior
Interior Features Foyer, Mud Room, Master Downstairs, 9Ft+ Ceilings, Tray Ceiling(s), Vaulted Ceiling(s), Ceiling Fan(s), Pantry, Walk-in Shower, Walk-In Closet(s)
Heating Electric, Heat Pump
Cooling Central Air
Fireplaces Type Gas Log
Fireplace Yes
Laundry Inside
Exterior
Exterior Feature Irrigation System
Garage On Site, Paved
Garage Spaces 2.0
Waterfront No
Waterfront Description Waterfront Comm
Roof Type Architectural Shingle
Porch Covered, Patio, Porch, Screened
Parking Type On Site, Paved
Building
Lot Description On Golf Course
Story 1
Entry Level One and One Half
Foundation Slab
Sewer Septic On Site
Structure Type Irrigation System
New Construction Yes
Others
Tax ID 4203-94-4911-0000
Acceptable Financing Cash, Conventional, FHA, VA Loan
Listing Terms Cash, Conventional, FHA, VA Loan
Special Listing Condition None
Read Less Info
Want to know what your home might be worth? Contact us for a FREE valuation!

Our team is ready to help you sell your home for the highest possible price ASAP







