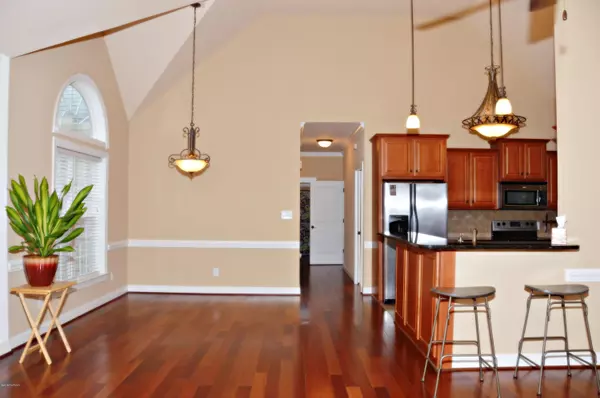$358,000
$369,900
3.2%For more information regarding the value of a property, please contact us for a free consultation.
4 Beds
4 Baths
3,000 SqFt
SOLD DATE : 04/01/2020
Key Details
Sold Price $358,000
Property Type Single Family Home
Sub Type Single Family Residence
Listing Status Sold
Purchase Type For Sale
Square Footage 3,000 sqft
Price per Sqft $119
Subdivision Hunters Ridge
MLS Listing ID 100170100
Sold Date 04/01/20
Style Wood Frame
Bedrooms 4
Full Baths 4
HOA Fees $162
HOA Y/N Yes
Originating Board North Carolina Regional MLS
Year Built 2007
Lot Size 0.490 Acres
Acres 0.49
Lot Dimensions 124.83 x 190.55 IRR
Property Description
Your forever home is waiting...So much to fall in love with in this 4 Bedroom, 4 Bath, Freshly Painted custom home located on quiet cut-de-sac in Hunters Ridge. Stunning Brazilian Cherry floors greet you in the foyer as expansive ceilings invite you inside. Formal DR, BFast Nook, and Gourmet Kitchen. The Walk-in Pantry, in any other home, might be your favorite room! Relaxing first-floor Master (with New Carpet) opens up to the screen porch and features his & her walk-in closets, oversized shower and separate bath. HUGE Bonus Room...including full bath, walk-in closet, and access to ample floored attic space. So much quality...built-ins, Sound System inside & out, wired for whole house generator...Duke/Progress Energy! Downstairs HVAC replaced in 2016 and Upstairs HVAC in 2018! Everything can convey!
Masterfully deigned so that you will live in every square inch of this home!
Location
State NC
County Craven
Community Hunters Ridge
Zoning Residential
Direction Brices Creek Road to right at Merchant's on Perrytown Road...right on Barrington...Left on Staffordshire...Portsmouth on the left. Home on the left.
Location Details Mainland
Rooms
Basement Crawl Space
Primary Bedroom Level Primary Living Area
Interior
Interior Features Foyer, Intercom/Music, Solid Surface, Master Downstairs, 9Ft+ Ceilings, Ceiling Fan(s), Walk-in Shower, Walk-In Closet(s)
Heating Heat Pump
Cooling Central Air, Zoned
Flooring Carpet, Tile, Wood, See Remarks
Fireplaces Type Gas Log
Fireplace Yes
Appliance Dishwasher, Cooktop - Electric
Laundry Inside
Exterior
Exterior Feature None
Garage Paved
Garage Spaces 2.0
Waterfront No
Roof Type Architectural Shingle
Porch Covered, Enclosed, Patio, Porch
Parking Type Paved
Building
Lot Description Cul-de-Sac Lot
Story 2
Entry Level One and One Half
Sewer Septic On Site
Structure Type None
New Construction No
Others
Tax ID 7-100-L -535
Acceptable Financing Cash, Conventional, FHA, VA Loan
Listing Terms Cash, Conventional, FHA, VA Loan
Special Listing Condition None
Read Less Info
Want to know what your home might be worth? Contact us for a FREE valuation!

Our team is ready to help you sell your home for the highest possible price ASAP








