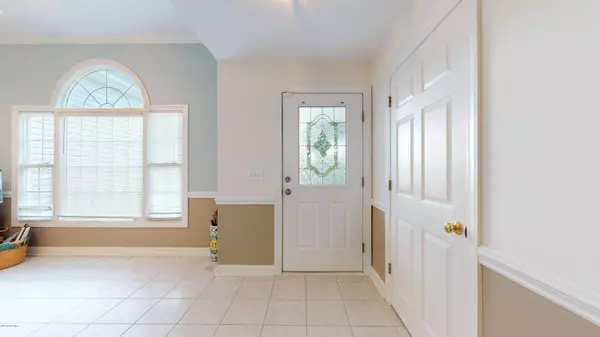$240,000
$254,900
5.8%For more information regarding the value of a property, please contact us for a free consultation.
3 Beds
3 Baths
2,633 SqFt
SOLD DATE : 02/13/2020
Key Details
Sold Price $240,000
Property Type Single Family Home
Sub Type Single Family Residence
Listing Status Sold
Purchase Type For Sale
Square Footage 2,633 sqft
Price per Sqft $91
Subdivision Jon'S Cove
MLS Listing ID 100183659
Sold Date 02/13/20
Style Wood Frame
Bedrooms 3
Full Baths 2
Half Baths 1
HOA Y/N No
Originating Board North Carolina Regional MLS
Year Built 2000
Lot Size 0.870 Acres
Acres 0.87
Lot Dimensions 234x112.9x235x149x165
Property Description
Quiet Country Subdivision right outside of Greenville, (NO CITY TAXES). Beautiful 3 bedroom 2.5 bath move-in ready home sits on close to an acre cul-de-sac lot with lots of trees for privacy. Open floor plan with a formal dining, living room and breakfast nook with lots of windows overseeing the serene backyard and gives ton of natural light. Upstairs are 2 bonus rooms or could be an office and a huge bonus. Back Deck is perfect for relaxation and entertainment. Storage building conveys. Gas pack downstairs, heat pump upstairs.
Minutes from Greenville, THIS HOME IS A MUST SEE..!! $5,000 towards buyer's expenses with a contract by December 25.
Location
State NC
County Pitt
Community Jon'S Cove
Zoning Res
Direction Hwy. 33 past new Walmart. Turn right on Blackjack Simpson Road. Turn right on Tucker Road. Turn Left on Beddard Rd. Turn right into Jons Cove.
Location Details Mainland
Rooms
Other Rooms Storage
Basement Crawl Space
Primary Bedroom Level Primary Living Area
Interior
Interior Features Master Downstairs, Ceiling Fan(s), Walk-in Shower, Walk-In Closet(s)
Heating Other-See Remarks, Electric, Heat Pump, Natural Gas
Cooling Central Air
Flooring Carpet, Tile, Vinyl
Window Features Thermal Windows,Blinds
Appliance Stove/Oven - Electric, Microwave - Built-In, Dishwasher
Exterior
Garage Off Street, Paved
Garage Spaces 2.0
Utilities Available Community Water
Waterfront No
Roof Type Architectural Shingle
Porch Deck
Parking Type Off Street, Paved
Building
Story 1
Entry Level One
Sewer Septic On Site
New Construction No
Others
Tax ID 59313
Acceptable Financing Cash, Conventional, FHA, VA Loan
Listing Terms Cash, Conventional, FHA, VA Loan
Special Listing Condition None
Read Less Info
Want to know what your home might be worth? Contact us for a FREE valuation!

Our team is ready to help you sell your home for the highest possible price ASAP








