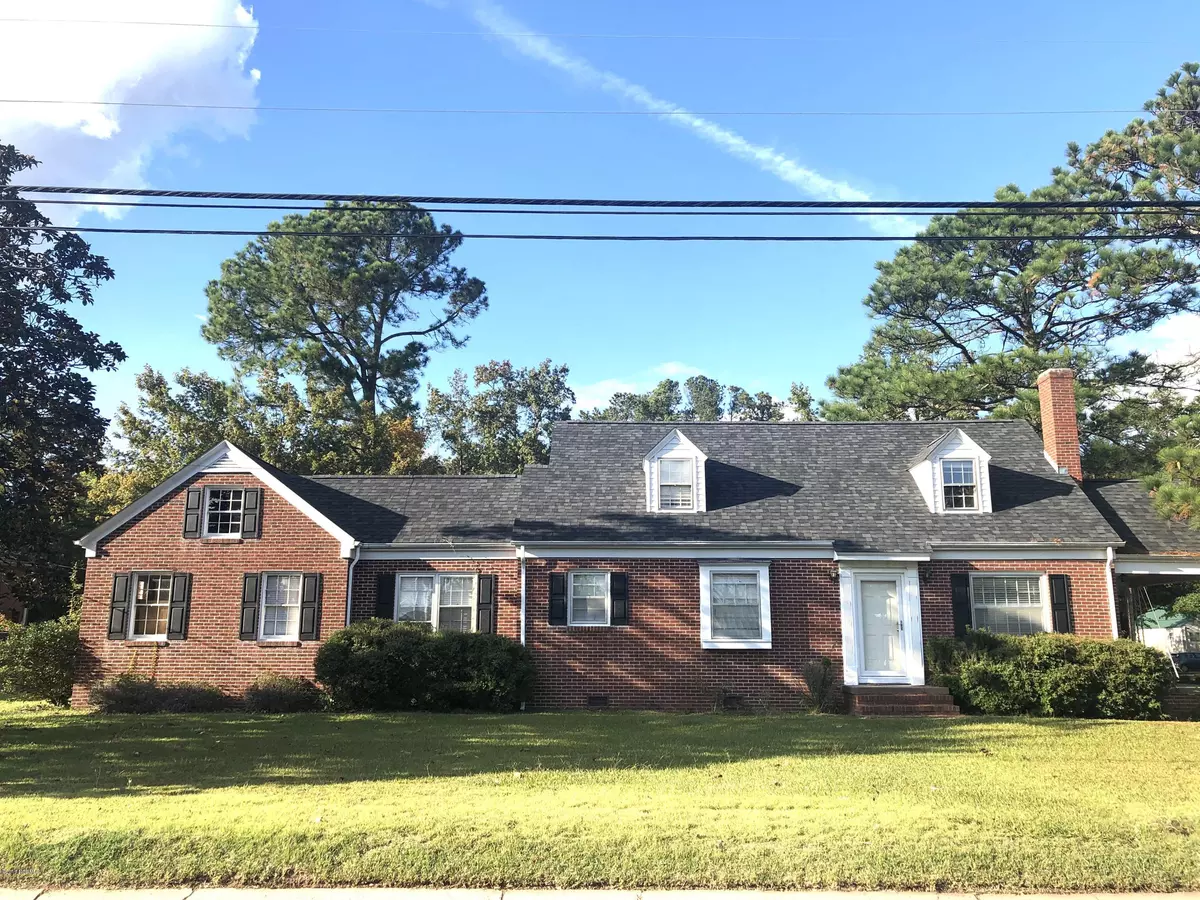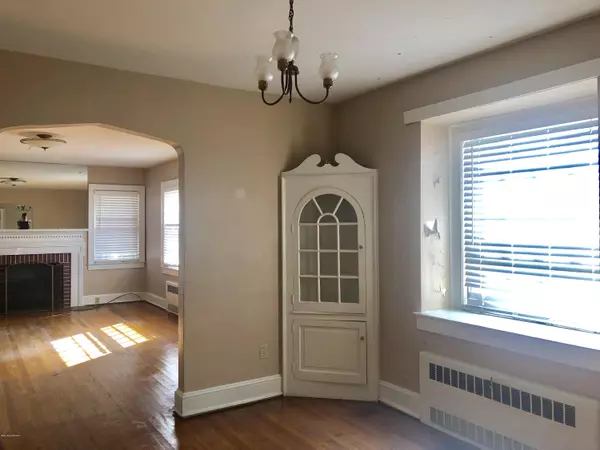$125,000
$129,000
3.1%For more information regarding the value of a property, please contact us for a free consultation.
3 Beds
2 Baths
2,064 SqFt
SOLD DATE : 03/12/2020
Key Details
Sold Price $125,000
Property Type Single Family Home
Sub Type Single Family Residence
Listing Status Sold
Purchase Type For Sale
Square Footage 2,064 sqft
Price per Sqft $60
Subdivision Not In Subdivision
MLS Listing ID 100186014
Sold Date 03/12/20
Style Wood Frame
Bedrooms 3
Full Baths 2
HOA Y/N No
Originating Board North Carolina Regional MLS
Year Built 1949
Lot Size 0.340 Acres
Acres 0.34
Lot Dimensions see deed
Property Description
This two story brick rancher is the perfect home for an expanding family or, buyers searching for lots of character.
The interior of this home features two bedrooms on the main level and two upstairs. A formal living room features side porch entry, fireplace with gas logs, and arched doorway. Dual built in china cabinets in the dining room are a nice original feature. Just off the kitchen enjoy a large den with sliding glass doors leading onto a back patio. The upstairs is perfect for teens with a large foyer area perfect for watching TV. A laundry room and single car garage are nice bonuses. Located directly across from the town hall, EMS building, police dept and fire dept of Wallace. Walking distance to shopping and downtown. Propane wall heater in den give extra heat if needed but, the home is served by two electric
HVAC units. This home boasts a ton of square footage for the money and has lots of nice features! Schedule your tour today.
Location
State NC
County Duplin
Community Not In Subdivision
Zoning R-10
Direction From Jacksonville coming into Wallace on Hwy 111/41- Come into town on Hwy 41 and stay on Southerland St.( straight) to intersection of 117 and Southerland St. Turn right at light. Go one block and turn right at light. Home will be on your left. Located directly across from the Wallace Town Hall /Fire Dept. /EMS .
Location Details Mainland
Rooms
Basement Crawl Space, None
Primary Bedroom Level Primary Living Area
Interior
Interior Features Master Downstairs, Ceiling Fan(s), Pantry
Heating Wall Furnace, Forced Air, Heat Pump, Propane
Cooling Central Air
Flooring LVT/LVP, Vinyl, Wood
Fireplaces Type Gas Log
Fireplace Yes
Window Features Storm Window(s)
Appliance Stove/Oven - Electric, Refrigerator
Laundry Inside
Exterior
Exterior Feature Gas Logs
Garage Off Street, Paved
Garage Spaces 1.0
Pool None
Waterfront No
Roof Type Architectural Shingle
Porch Covered, Patio, Porch
Parking Type Off Street, Paved
Building
Lot Description Corner Lot
Story 2
Entry Level Two
Sewer Municipal Sewer
Water Municipal Water
Structure Type Gas Logs
New Construction No
Others
Tax ID 09-1840
Acceptable Financing Cash, Conventional, FHA, USDA Loan, VA Loan
Listing Terms Cash, Conventional, FHA, USDA Loan, VA Loan
Special Listing Condition None
Read Less Info
Want to know what your home might be worth? Contact us for a FREE valuation!

Our team is ready to help you sell your home for the highest possible price ASAP








