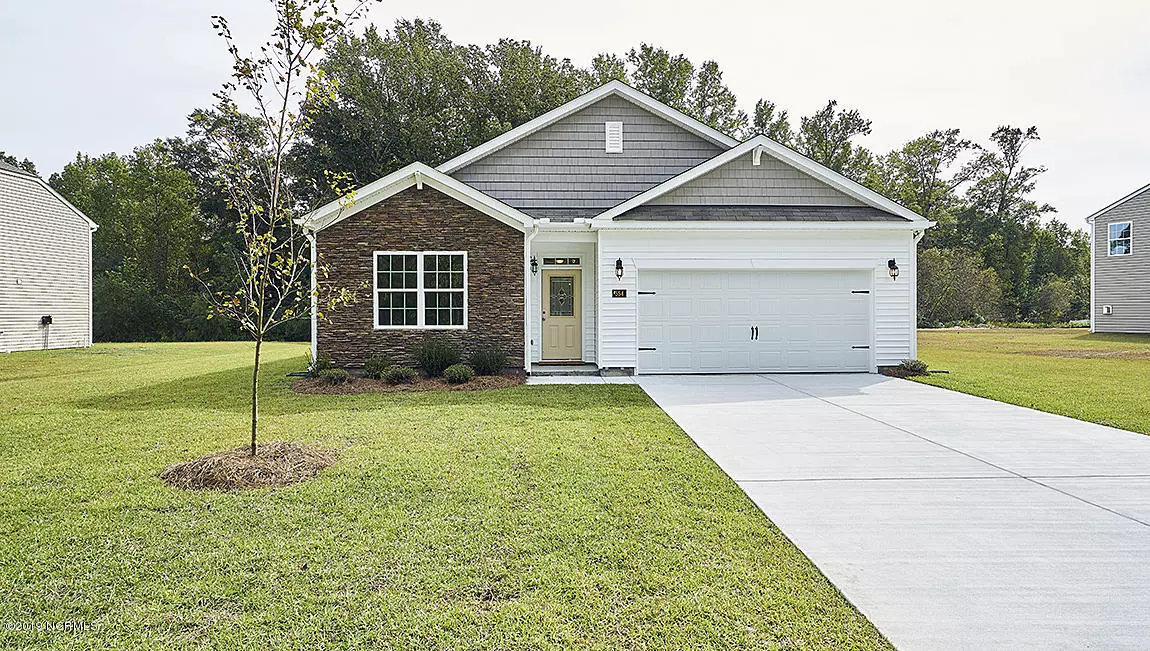$210,000
$210,000
For more information regarding the value of a property, please contact us for a free consultation.
4 Beds
2 Baths
1,765 SqFt
SOLD DATE : 04/14/2020
Key Details
Sold Price $210,000
Property Type Single Family Home
Sub Type Single Family Residence
Listing Status Sold
Purchase Type For Sale
Square Footage 1,765 sqft
Price per Sqft $118
Subdivision Denali
MLS Listing ID 100188512
Sold Date 04/14/20
Style Wood Frame
Bedrooms 4
Full Baths 2
HOA Fees $145
HOA Y/N Yes
Originating Board North Carolina Regional MLS
Year Built 2019
Lot Size 0.380 Acres
Acres 0.38
Lot Dimensions see plat
Property Description
Pictures are representative. Enjoy the best of this beautiful 4 bedroom 2 bath open concept plan. Featuring a large kitchen island with bar seating, granite counter tops, white cabinets with a subway tile back splash and a spacious corner walk-in pantry. Generous master bedroom with a deluxe master bath with a separate walk in shower and garden tub package and extensive closet space off of the master bath. Don't forget about the outdoor living you can enjoy on your covered back patio. Home is build with an industry-leading suite of smart home products that keeps you connected.
Agent Remarks: Home is under construction. Please call listing agent
Location
State NC
County Pitt
Community Denali
Zoning R
Direction From NC-102 W turn right onto County Home Rd. Left onto Ayden Golf Club Rd. Turn right onto Old Tar Rd. Left onto Reedy Branch Rd. Left onto NC-903 S. Right onto Red Forbes Rd. Right onto Denali Rd.
Location Details Mainland
Rooms
Primary Bedroom Level Primary Living Area
Interior
Interior Features 9Ft+ Ceilings, Vaulted Ceiling(s), Pantry, Walk-in Shower, Walk-In Closet(s)
Heating Electric
Cooling Central Air
Fireplaces Type None
Fireplace No
Exterior
Exterior Feature None
Garage Paved
Garage Spaces 2.0
Waterfront No
Roof Type Shingle
Porch Covered, Patio
Parking Type Paved
Building
Story 1
Entry Level One
Foundation Raised, Slab
Sewer Municipal Sewer
Water Municipal Water
Structure Type None
New Construction Yes
Others
Tax ID 82596
Acceptable Financing Cash, Conventional, FHA, USDA Loan, VA Loan
Listing Terms Cash, Conventional, FHA, USDA Loan, VA Loan
Special Listing Condition None
Read Less Info
Want to know what your home might be worth? Contact us for a FREE valuation!

Our team is ready to help you sell your home for the highest possible price ASAP








