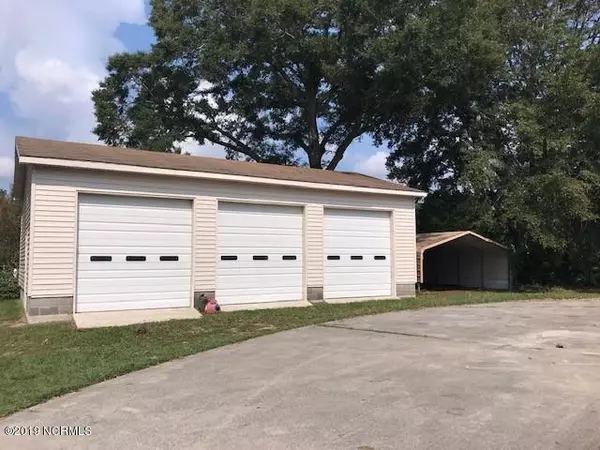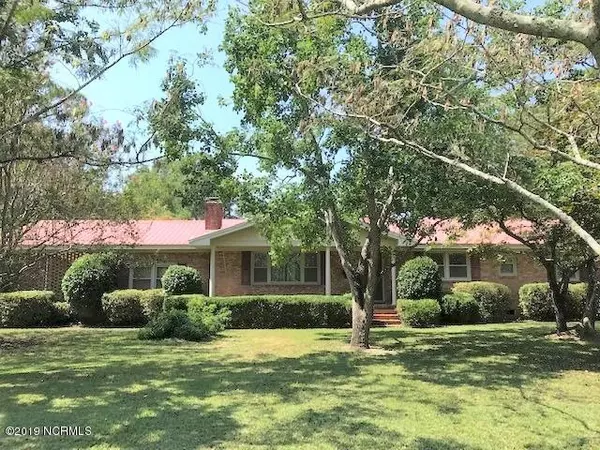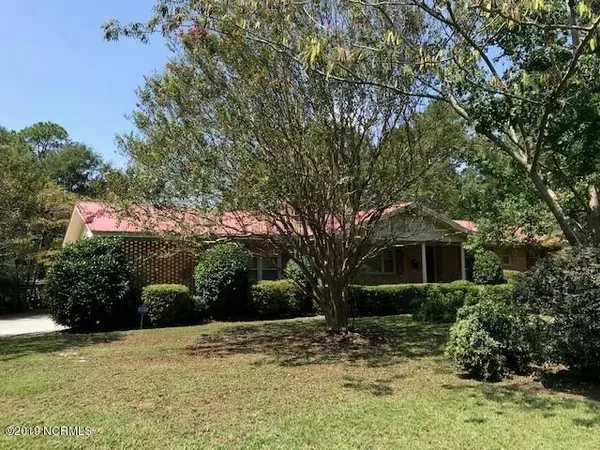$235,000
$230,000
2.2%For more information regarding the value of a property, please contact us for a free consultation.
3 Beds
2 Baths
1,890 SqFt
SOLD DATE : 02/26/2020
Key Details
Sold Price $235,000
Property Type Single Family Home
Sub Type Single Family Residence
Listing Status Sold
Purchase Type For Sale
Square Footage 1,890 sqft
Price per Sqft $124
Subdivision Hanover Heights
MLS Listing ID 100185609
Sold Date 02/26/20
Style Wood Frame
Bedrooms 3
Full Baths 2
HOA Y/N No
Originating Board North Carolina Regional MLS
Year Built 1961
Annual Tax Amount $2,146
Lot Size 0.610 Acres
Acres 0.61
Lot Dimensions irregular
Property Description
This solid brick ranch with tin roof was built in 1961 and still has the retro tiled baths and knotty pine paneling. There is a den that has four steps that go up to a formal dining room through one door and a kitchen with bar and huge dining area that has built in shelves toward the end of the room up another set of steps. At the back of the home is three bedrooms and two full baths. There is a laundry room off of the dining area with access to the deck. It sits on a huge lot with beautifully landscaped mature trees, bushes and flower bulbs. There is a circular driveway, 3 carports and a detached garage with three bays that can also be a workshop. There is also a storage utility building and a wood shed. The location is very central to beaches, the bridge, hospital and the center of town. The A/C unit and tin roof were replaced in the last 7 years. With some updating this home could be amazing due to the lot size and lawn, location, and outbuildings. Call for a showing!
Location
State NC
County New Hanover
Community Hanover Heights
Zoning RES
Direction Turn into Hanover Heights on Newkirk Avenue off of Shipyard Boulevard across from Greenlawn Cemetary. It is the last house on the right.
Location Details Mainland
Rooms
Other Rooms Storage, Workshop
Basement None
Primary Bedroom Level Primary Living Area
Interior
Interior Features Foyer, Workshop, Master Downstairs
Heating Electric, Heat Pump
Cooling Central Air
Flooring Carpet, Tile
Fireplaces Type Gas Log
Fireplace Yes
Window Features Blinds
Appliance Stove/Oven - Electric, Refrigerator, Dishwasher, Cooktop - Electric
Laundry Hookup - Dryer, Washer Hookup, Inside
Exterior
Exterior Feature Irrigation System
Garage Circular Driveway
Garage Spaces 3.0
Carport Spaces 3
Utilities Available Community Water
Waterfront No
Waterfront Description None
Roof Type Architectural Shingle
Accessibility None
Porch Deck, Porch
Parking Type Circular Driveway
Building
Story 1
Entry Level One
Foundation Slab
Sewer Community Sewer
Structure Type Irrigation System
New Construction No
Others
Tax ID R06507-008-015-000
Acceptable Financing Cash, Conventional
Listing Terms Cash, Conventional
Special Listing Condition None
Read Less Info
Want to know what your home might be worth? Contact us for a FREE valuation!

Our team is ready to help you sell your home for the highest possible price ASAP








