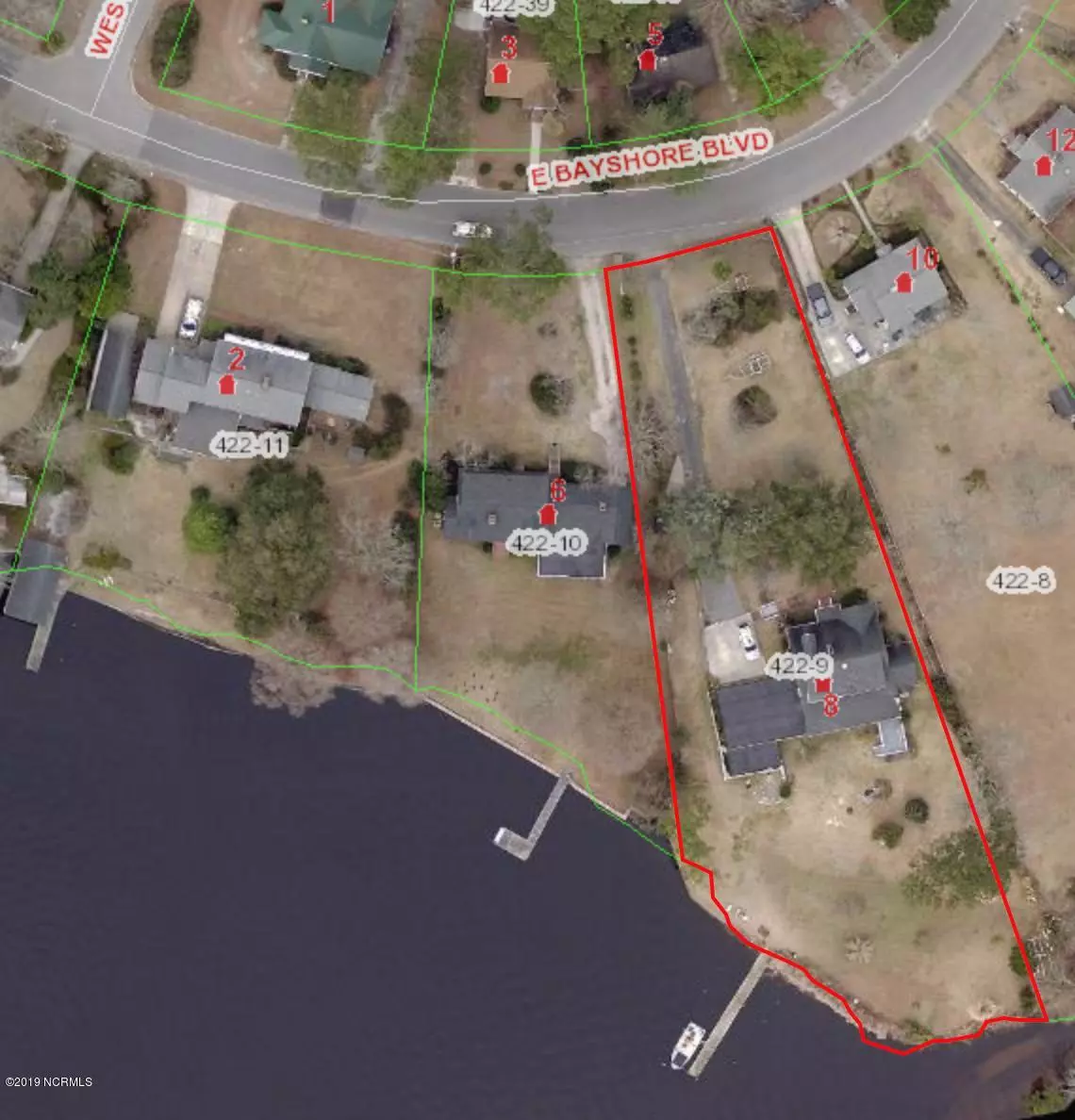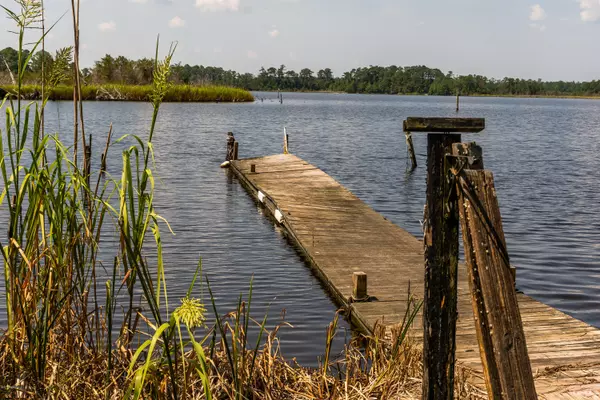$350,000
$420,000
16.7%For more information regarding the value of a property, please contact us for a free consultation.
4 Beds
3 Baths
2,860 SqFt
SOLD DATE : 01/31/2020
Key Details
Sold Price $350,000
Property Type Single Family Home
Sub Type Single Family Residence
Listing Status Sold
Purchase Type For Sale
Square Footage 2,860 sqft
Price per Sqft $122
Subdivision Bayshore Estates
MLS Listing ID 100175681
Sold Date 01/31/20
Style Wood Frame
Bedrooms 4
Full Baths 3
HOA Y/N No
Originating Board North Carolina Regional MLS
Year Built 1952
Lot Size 0.730 Acres
Acres 0.73
Lot Dimensions 70*350*190*250
Property Description
This charming waterfront home, located in Bayshore Estates, features 4 bedrooms, 3 baths, a partially finished basement and an oversized garage. Located in the heart of Jacksonville, you're just minutes away from everything.
Inside the home downstairs you'll find a formal dining room, eat in kitchen, sunroom, main floor master suite and a second bedroom. Upstairs are two additional bedrooms as well as a full bath. One thing you'll instantly fall in love with is the sunroom overlooking Wilson Bay!! Just imagine all the gorgeous sunrises you'll see from those windows! The 0.73 acre lot provides established landscaping, ample shade and deep water access. A water lovers dream come true! Schedule your private tour before it's too late! This is a unique find that won't last long!
Location
State NC
County Onslow
Community Bayshore Estates
Zoning RS-7
Direction S. Marine Blvd to Right on Johnson Blvd. Right on E Bayshore home will be on your left.
Location Details Mainland
Rooms
Other Rooms Storage
Basement Partially Finished
Primary Bedroom Level Primary Living Area
Interior
Interior Features Workshop, Master Downstairs, Ceiling Fan(s)
Heating Heat Pump
Cooling Central Air, Zoned
Flooring Wood
Window Features Blinds
Appliance Stove/Oven - Electric, Refrigerator, Humidifier/Dehumidifier
Laundry Hookup - Dryer, Washer Hookup, Inside
Exterior
Garage On Site, Paved
Garage Spaces 2.0
Waterfront Yes
Waterfront Description Deeded Waterfront,Water Depth 4+
View River, Sound View, Water
Roof Type Shingle
Porch Open, Deck, Enclosed, Porch, See Remarks
Parking Type On Site, Paved
Building
Lot Description Wetlands, Wooded
Story 2
Entry Level Two
Foundation Brick/Mortar, Block, Raised
Sewer Municipal Sewer
New Construction No
Others
Tax ID 422-9
Acceptable Financing Cash, Conventional, FHA, USDA Loan, VA Loan
Listing Terms Cash, Conventional, FHA, USDA Loan, VA Loan
Special Listing Condition None
Read Less Info
Want to know what your home might be worth? Contact us for a FREE valuation!

Our team is ready to help you sell your home for the highest possible price ASAP








