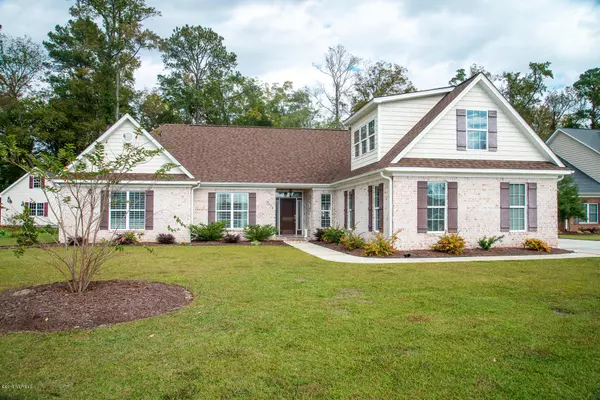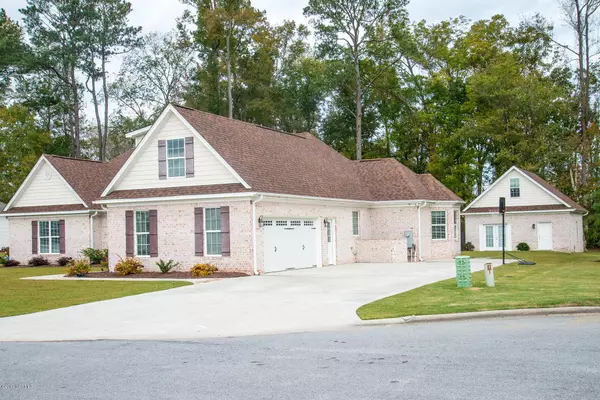$362,000
$365,000
0.8%For more information regarding the value of a property, please contact us for a free consultation.
4 Beds
3 Baths
2,855 SqFt
SOLD DATE : 01/03/2020
Key Details
Sold Price $362,000
Property Type Single Family Home
Sub Type Single Family Residence
Listing Status Sold
Purchase Type For Sale
Square Footage 2,855 sqft
Price per Sqft $126
Subdivision Brookstone
MLS Listing ID 100192478
Sold Date 01/03/20
Style Wood Frame
Bedrooms 4
Full Baths 3
HOA Fees $330
HOA Y/N Yes
Originating Board North Carolina Regional MLS
Year Built 2016
Annual Tax Amount $2,100
Lot Size 0.470 Acres
Acres 0.47
Lot Dimensions .47
Property Description
Looking for the gem you have been waiting for, here it is! Custom built all brick home offering 4 bedrooms, 3 baths, large bonus room over garage, In-ground saltwater heated pool with concrete pavor apron, 24x24 Recreational building with half bath and second level storage, perfect for entertaining. Build-in audio in home, stone facing around gas fireplace, custom large kitchen with stainless appliances, granite counter tops ceramic tile backsplash, walk-in pantry- Perfect for those parties and holiday gatherings. Open floorplan, all bedrooms downstairs, Master bedroom with walk-in closet and wowsa size custom master bath with heated tile floor. Upgraded lighting fixtures throughout home, If you are a grill master this outside back patio is a grillers dream, Custom cook area all brick with grill and gas firepit with custom all brick seating. And so much more! A truly beautiful custom home now available.
Location
State NC
County Pitt
Community Brookstone
Zoning Residential
Direction Church Street, left on Winding Meadows Lane, left on Streamside Lane, home on left
Location Details Mainland
Rooms
Basement None
Primary Bedroom Level Primary Living Area
Interior
Interior Features Master Downstairs, Tray Ceiling(s), Ceiling Fan(s), Pantry, Walk-in Shower, Eat-in Kitchen, Walk-In Closet(s)
Heating Heat Pump
Cooling Central Air
Flooring Carpet, Tile, Wood
Fireplaces Type Gas Log
Fireplace Yes
Window Features Blinds
Appliance Stove/Oven - Electric, Refrigerator, Microwave - Built-In, Disposal, Dishwasher
Laundry Inside
Exterior
Exterior Feature Gas Logs
Garage Paved
Garage Spaces 2.0
Pool In Ground
Utilities Available Community Water
Waterfront No
Roof Type Architectural Shingle
Porch Patio
Parking Type Paved
Building
Lot Description Cul-de-Sac Lot
Story 1
Entry Level One and One Half
Foundation Raised
Sewer Community Sewer
Structure Type Gas Logs
New Construction No
Others
Tax ID 74900
Acceptable Financing Cash, Conventional, FHA, VA Loan
Listing Terms Cash, Conventional, FHA, VA Loan
Special Listing Condition None
Read Less Info
Want to know what your home might be worth? Contact us for a FREE valuation!

Our team is ready to help you sell your home for the highest possible price ASAP








