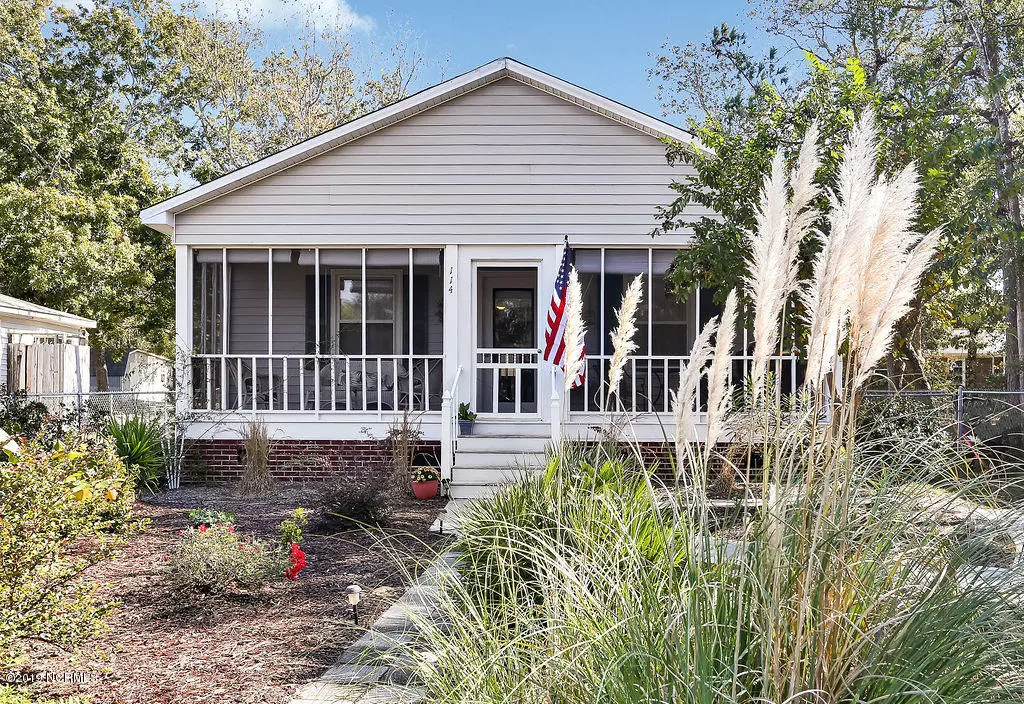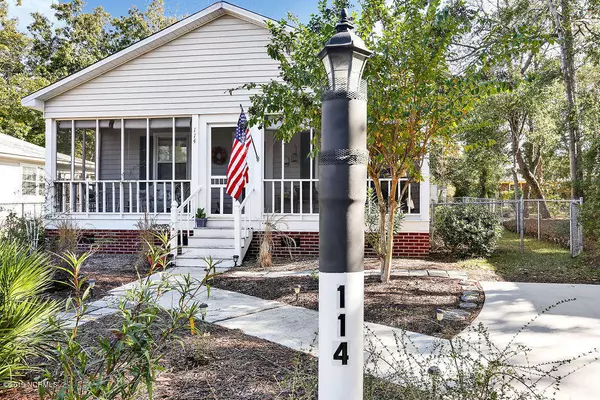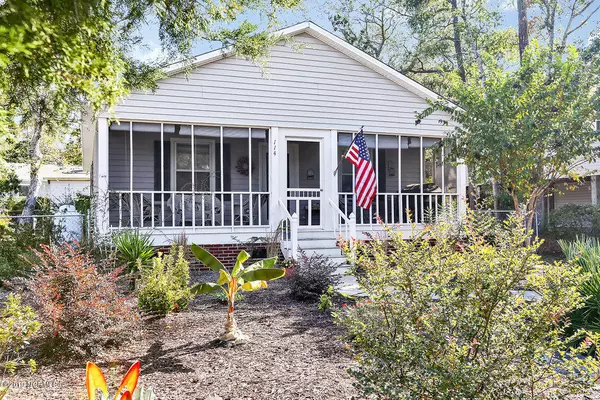$240,000
$249,900
4.0%For more information regarding the value of a property, please contact us for a free consultation.
3 Beds
2 Baths
1,252 SqFt
SOLD DATE : 01/30/2020
Key Details
Sold Price $240,000
Property Type Single Family Home
Sub Type Single Family Residence
Listing Status Sold
Purchase Type For Sale
Square Footage 1,252 sqft
Price per Sqft $191
Subdivision Tranquil Harbor
MLS Listing ID 100193223
Sold Date 01/30/20
Style Wood Frame
Bedrooms 3
Full Baths 2
HOA Y/N No
Originating Board North Carolina Regional MLS
Year Built 1990
Annual Tax Amount $2,187
Lot Size 6,970 Sqft
Acres 0.16
Lot Dimensions 55 x 120
Property Description
Warm and cozy, beautifully maintained home on a nice street, close to the 40th Street beach access and the Community Center. Wonderful kitchen with large island for extra eating and counter space, and solar tubes for tons of natural light. Living area has gas fireplace. Master has walk-in closet and stall shower. Ceiling fans throughout. All laminate and tile flooring. Extra storage/work space with utility room, pull-down attic stairs, and 12' x 12' shed with power. There are screened porches front and back, paved driveway and a fenced backyard. Hot and cold outdoor shower. All appliances convey as well. This home is ready for you to step in and make it yours!
Location
State NC
County Brunswick
Community Tranquil Harbor
Zoning OK-R-6A
Direction Long Beach Rd. to E. Oak Island Drive. Turn onto NE 34th Street. Home on right.
Location Details Island
Rooms
Other Rooms Storage
Basement Crawl Space, None
Primary Bedroom Level Primary Living Area
Interior
Interior Features Master Downstairs, Ceiling Fan(s), Walk-in Shower, Walk-In Closet(s)
Heating Heat Pump
Cooling Central Air
Flooring Laminate, Tile
Fireplaces Type Gas Log
Fireplace Yes
Window Features Blinds
Appliance Washer, Stove/Oven - Gas, Refrigerator, Microwave - Built-In, Dryer, Dishwasher
Laundry Inside
Exterior
Exterior Feature None
Garage Off Street, Paved
Pool None
Waterfront No
Roof Type Architectural Shingle
Porch Porch, Screened
Parking Type Off Street, Paved
Building
Story 1
Entry Level One
Foundation Brick/Mortar
Sewer Municipal Sewer
Water Municipal Water
Structure Type None
New Construction No
Others
Tax ID 235ki049
Acceptable Financing Cash, Conventional, FHA, VA Loan
Listing Terms Cash, Conventional, FHA, VA Loan
Special Listing Condition None
Read Less Info
Want to know what your home might be worth? Contact us for a FREE valuation!

Our team is ready to help you sell your home for the highest possible price ASAP








