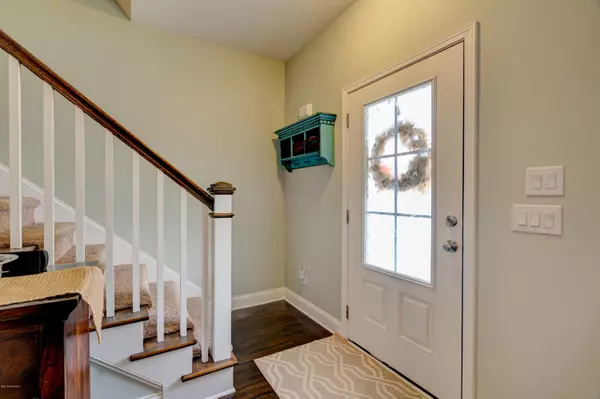$266,500
$269,000
0.9%For more information regarding the value of a property, please contact us for a free consultation.
3 Beds
3 Baths
2,022 SqFt
SOLD DATE : 12/30/2019
Key Details
Sold Price $266,500
Property Type Single Family Home
Sub Type Single Family Residence
Listing Status Sold
Purchase Type For Sale
Square Footage 2,022 sqft
Price per Sqft $131
Subdivision Not In Subdivision
MLS Listing ID 100192830
Sold Date 12/30/19
Style Wood Frame
Bedrooms 3
Full Baths 2
Half Baths 1
HOA Fees $240
HOA Y/N Yes
Originating Board North Carolina Regional MLS
Year Built 2014
Lot Size 0.630 Acres
Acres 0.63
Lot Dimensions irregular
Property Description
This move-in ready, two-story home is situated on a spacious .63-acre lot in the quiet community of Island Creek. Upon entering, you'll be met by an open floor plan that allows for an excess of natural light and is perfect for entertaining. The downstairs family room features beautiful laminate flooring and large windows. Enjoy keeping warm this winter snuggled in front of your gas fireplace. The gorgeous laminate flooring of the family room carries into the kitchen which also includes a sizeable kitchen island, stainless steel appliances, granite countertops, and ceramic tile backsplash.
Upstairs, the master bedroom features an octagon trey ceiling, walk-in closet, and private en suite bath with dual vanity sinks, oversized garden tub, cultured marble countertops, and stand-alone shower. There are two additional bedrooms, a full bath, separate laundry room, and a bonus room upstairs. Use the spacious bonus room for your play room, media room, home office, or gym. Spend your mornings sipping coffee on the covered front porch and your evenings relaxing on the screened-in back patio as you gaze out at your private, fully fenced in back yard. The shed in the backyard is great for tool storage, a workshop, or turn it into your she shed! Sought-after schools. Convenient to shopping and dining. Only 30 minutes to beautiful Wrightsville Beach!
Location
State NC
County Pender
Community Not In Subdivision
Zoning R12
Direction From I-40, take exit 414 toward Holly Shelter Rd. Turn R onto Holly Shelter Rd. Turn R onto Harrison Creek Rd. Turn L onto Chase Ln. Turn L onto Stellas Way. Home will be second house on the L.
Location Details Mainland
Rooms
Basement None
Primary Bedroom Level Non Primary Living Area
Interior
Interior Features Mud Room, Tray Ceiling(s), Ceiling Fan(s), Pantry, Walk-in Shower, Walk-In Closet(s)
Heating Heat Pump
Cooling Central Air
Flooring Carpet, Laminate
Fireplaces Type Gas Log
Fireplace Yes
Laundry Inside
Exterior
Exterior Feature None
Garage On Site, Paved
Garage Spaces 2.0
Waterfront No
Roof Type Shingle
Porch Covered, Patio, Screened
Parking Type On Site, Paved
Building
Story 2
Entry Level Two
Foundation Slab
Sewer Septic On Site
Water Municipal Water
Structure Type None
New Construction No
Others
Tax ID 3263-91-9669-0000
Acceptable Financing Cash, Conventional
Listing Terms Cash, Conventional
Special Listing Condition None
Read Less Info
Want to know what your home might be worth? Contact us for a FREE valuation!

Our team is ready to help you sell your home for the highest possible price ASAP








