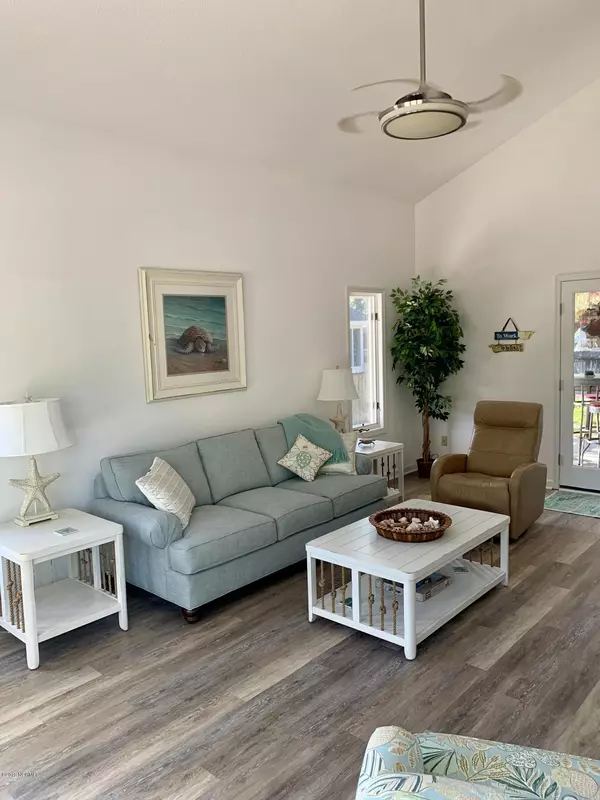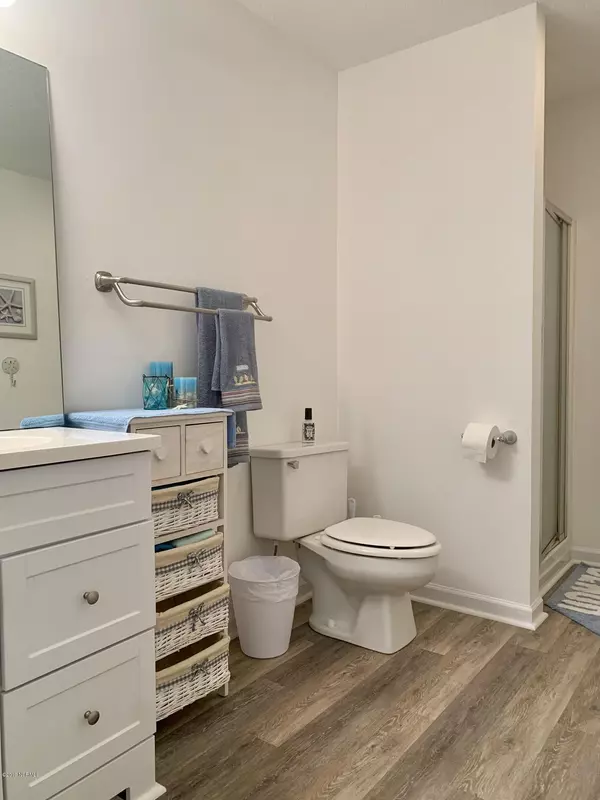$263,000
$274,900
4.3%For more information regarding the value of a property, please contact us for a free consultation.
3 Beds
3 Baths
1,360 SqFt
SOLD DATE : 02/14/2020
Key Details
Sold Price $263,000
Property Type Single Family Home
Sub Type Single Family Residence
Listing Status Sold
Purchase Type For Sale
Square Footage 1,360 sqft
Price per Sqft $193
Subdivision Tranquil Harbor
MLS Listing ID 100192216
Sold Date 02/14/20
Style Wood Frame
Bedrooms 3
Full Baths 2
Half Baths 1
HOA Y/N No
Originating Board North Carolina Regional MLS
Year Built 1991
Lot Size 7,841 Sqft
Acres 0.18
Lot Dimensions 60x130
Property Description
Immaculate, Bright and Airy home on the Southeast side of Oak Island Drive. High and Dry X flood zone - No Flood Insurance Required!! Gorgeous vaulted ceilings, LVP throughout lower level, walk in showers, screened porch and plenty of storage inside and out for all of your beach gear. Outdoor shower Conveniently located one block from Oak Island Rec Ctr, kayak launch & scenic walkway to the beach Oak Island is a family/dog friendly beach boasting 2 fishing piers, wide variety of casual and waterfront dining options. splash pad, playground and skate park for the kids. Yoga/wellness studio's Golf, mini golf/arcade, and Par 3 golfing options. Tennis/Pickle ball courts. Basketball court, Senior Center, Public boat launch Ampitheatre hosting summer concert Friday nights.
Location
State NC
County Brunswick
Community Tranquil Harbor
Zoning R6
Direction From Middleton Bridge headed east on Oak Island Drive. Right on SE 29 House on right side
Location Details Island
Rooms
Other Rooms Shower, Storage
Basement None
Primary Bedroom Level Primary Living Area
Interior
Interior Features Master Downstairs, Vaulted Ceiling(s), Ceiling Fan(s), Eat-in Kitchen
Heating Heat Pump
Cooling Central Air
Flooring LVT/LVP, Carpet
Fireplaces Type None
Fireplace No
Window Features Thermal Windows
Appliance Washer, Stove/Oven - Electric, Refrigerator, Dryer, Dishwasher
Laundry In Hall
Exterior
Exterior Feature Outdoor Shower
Garage On Site
Carport Spaces 1
Pool None
Waterfront No
Waterfront Description None
Roof Type Shingle
Porch Covered, Deck, Porch, Screened
Parking Type On Site
Building
Story 2
Entry Level One and One Half
Foundation Brick/Mortar, Raised
Sewer Municipal Sewer
Water Municipal Water
Structure Type Outdoor Shower
New Construction No
Others
Tax ID 235kb00704
Acceptable Financing Cash, Conventional, FHA, USDA Loan, VA Loan
Listing Terms Cash, Conventional, FHA, USDA Loan, VA Loan
Special Listing Condition None
Read Less Info
Want to know what your home might be worth? Contact us for a FREE valuation!

Our team is ready to help you sell your home for the highest possible price ASAP








