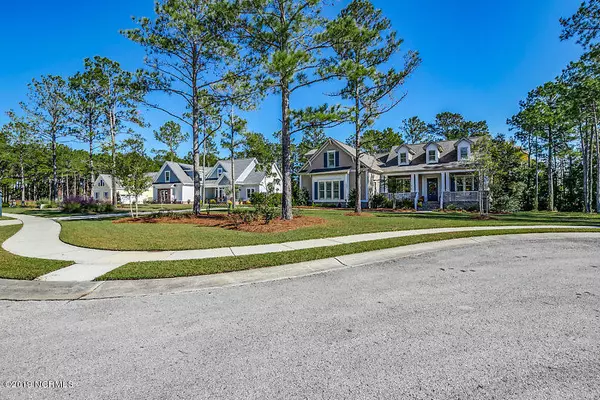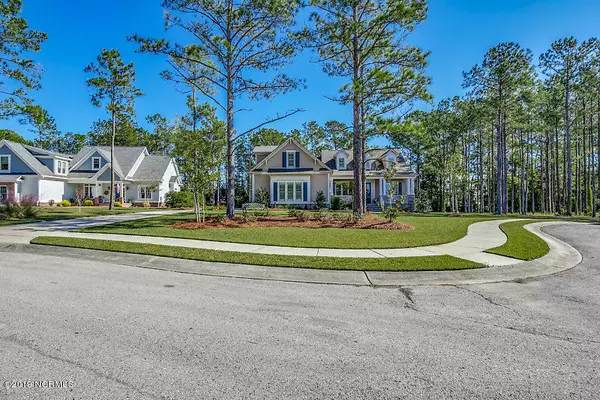$405,000
$424,900
4.7%For more information regarding the value of a property, please contact us for a free consultation.
4 Beds
3 Baths
2,653 SqFt
SOLD DATE : 04/28/2020
Key Details
Sold Price $405,000
Property Type Single Family Home
Sub Type Single Family Residence
Listing Status Sold
Purchase Type For Sale
Square Footage 2,653 sqft
Price per Sqft $152
Subdivision Crow Creek
MLS Listing ID 100193026
Sold Date 04/28/20
Style Wood Frame
Bedrooms 4
Full Baths 3
HOA Fees $1,368
HOA Y/N Yes
Originating Board North Carolina Regional MLS
Year Built 2016
Lot Size 0.485 Acres
Acres 0.48
Lot Dimensions 60x56x170x111x198
Property Description
One of Coastal Carolina's finest builders, this Hagood Custom built home offers a lifestyle with an easy low country flair! Once you drive past the gates of the community you get a feeling of luxury and appreciate each home having it's own style. Enjoy the clubhouse, community pool & tennis courts in a relaxed atmoshphere. Home sits on a corner cul-de-sac with plenty of room for a pool in the private wooded backyard. This model offers an open floor plan plan with 10'- 12' ceilings, hardwood floors, crown molding, and 7'' baseboards throughout. The 2 car garage is oversize with golf cart bay parking and a workshop area. Great room opens to a huge glass enclosed sunroom with an incredible view of the grounds. Guest will be cozy on the second floor featuring a 4th BR and full bath as well as bonus/loft area. Come see for yourself while there's time for your holiday decorations!
Location
State NC
County Brunswick
Community Crow Creek
Zoning CO-R-7500
Direction Enter Crow Creek from Hickman Rd. Right at gated entrance following Crow Creek Dr. to left on Canoe Ct. Home is in the cul-de-sac on right.
Location Details Mainland
Rooms
Primary Bedroom Level Primary Living Area
Interior
Interior Features Foyer, Solid Surface, Master Downstairs, 9Ft+ Ceilings, Tray Ceiling(s), Vaulted Ceiling(s), Ceiling Fan(s), Pantry, Walk-in Shower, Walk-In Closet(s)
Heating Heat Pump, Zoned
Cooling Central Air, Zoned
Flooring Carpet, Tile, Wood
Fireplaces Type Gas Log
Fireplace Yes
Window Features Thermal Windows,Blinds
Appliance Refrigerator, Microwave - Built-In, Disposal, Dishwasher, Cooktop - Electric
Laundry Hookup - Dryer, Washer Hookup, Inside
Exterior
Exterior Feature Irrigation System
Garage Paved
Garage Spaces 2.5
Utilities Available Community Water
Waterfront No
Roof Type Architectural Shingle
Porch Enclosed, Patio, Porch
Parking Type Paved
Building
Lot Description Cul-de-Sac Lot, Corner Lot, Wooded
Story 2
Entry Level One and One Half
Foundation Brick/Mortar, Raised, Slab
Sewer Community Sewer
Structure Type Irrigation System
New Construction No
Others
Tax ID 209ng002
Acceptable Financing Cash, Conventional
Listing Terms Cash, Conventional
Special Listing Condition None
Read Less Info
Want to know what your home might be worth? Contact us for a FREE valuation!

Our team is ready to help you sell your home for the highest possible price ASAP








