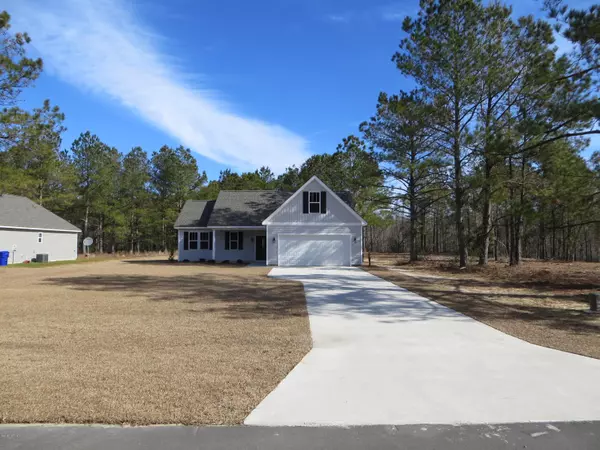$236,000
$235,000
0.4%For more information regarding the value of a property, please contact us for a free consultation.
3 Beds
2 Baths
1,588 SqFt
SOLD DATE : 01/16/2020
Key Details
Sold Price $236,000
Property Type Single Family Home
Sub Type Single Family Residence
Listing Status Sold
Purchase Type For Sale
Square Footage 1,588 sqft
Price per Sqft $148
Subdivision Not In Subdivision
MLS Listing ID 100193409
Sold Date 01/16/20
Style Wood Frame
Bedrooms 3
Full Baths 2
HOA Y/N No
Originating Board North Carolina Regional MLS
Year Built 2018
Lot Size 0.860 Acres
Acres 0.86
Lot Dimensions irregular
Property Description
This is the one! This (almost) brand new home sits on close to an acre, in the highly desired Topsail School District. This spacious home offers three bedrooms, two bathrooms, a finished room over the garage, with open living space. There is a fenced in area of the back yard with a covered patio, and plenty of space beyond the fenced in area for additional activities. There is also a trail that has been established in the wooded area of the yard, where you can enjoy quiet walks, and have a nice view of the stream at the back of the lot. There are no HOA or restrictions to worry about, and you are close to area shopping, beaches, and schools! The builders warranty is still valid until February 2020, and there are additional warranties on all appliances. You don't want to miss this opportunity!
Location
State NC
County Pender
Community Not In Subdivision
Zoning RP
Direction From Hwy 17 N, take a right on Union Bethel Road. House is the last house at the end of the road
Location Details Mainland
Rooms
Basement None
Primary Bedroom Level Primary Living Area
Interior
Interior Features Mud Room, Master Downstairs, Vaulted Ceiling(s), Ceiling Fan(s), Walk-In Closet(s)
Heating Electric, Heat Pump
Cooling Central Air
Fireplaces Type None
Fireplace No
Window Features Blinds
Appliance Refrigerator, Microwave - Built-In, Dishwasher
Laundry Inside
Exterior
Exterior Feature None
Garage Paved
Garage Spaces 2.0
Pool None
Waterfront No
Waterfront Description None
Roof Type Shingle
Porch Covered, Porch
Parking Type Paved
Building
Story 1
Entry Level One and One Half
Foundation Slab
Sewer Septic On Site
Water Municipal Water
Structure Type None
New Construction No
Others
Tax ID 4214-35-8966-0000
Acceptable Financing Cash, Conventional, FHA, VA Loan
Listing Terms Cash, Conventional, FHA, VA Loan
Special Listing Condition None
Read Less Info
Want to know what your home might be worth? Contact us for a FREE valuation!

Our team is ready to help you sell your home for the highest possible price ASAP








