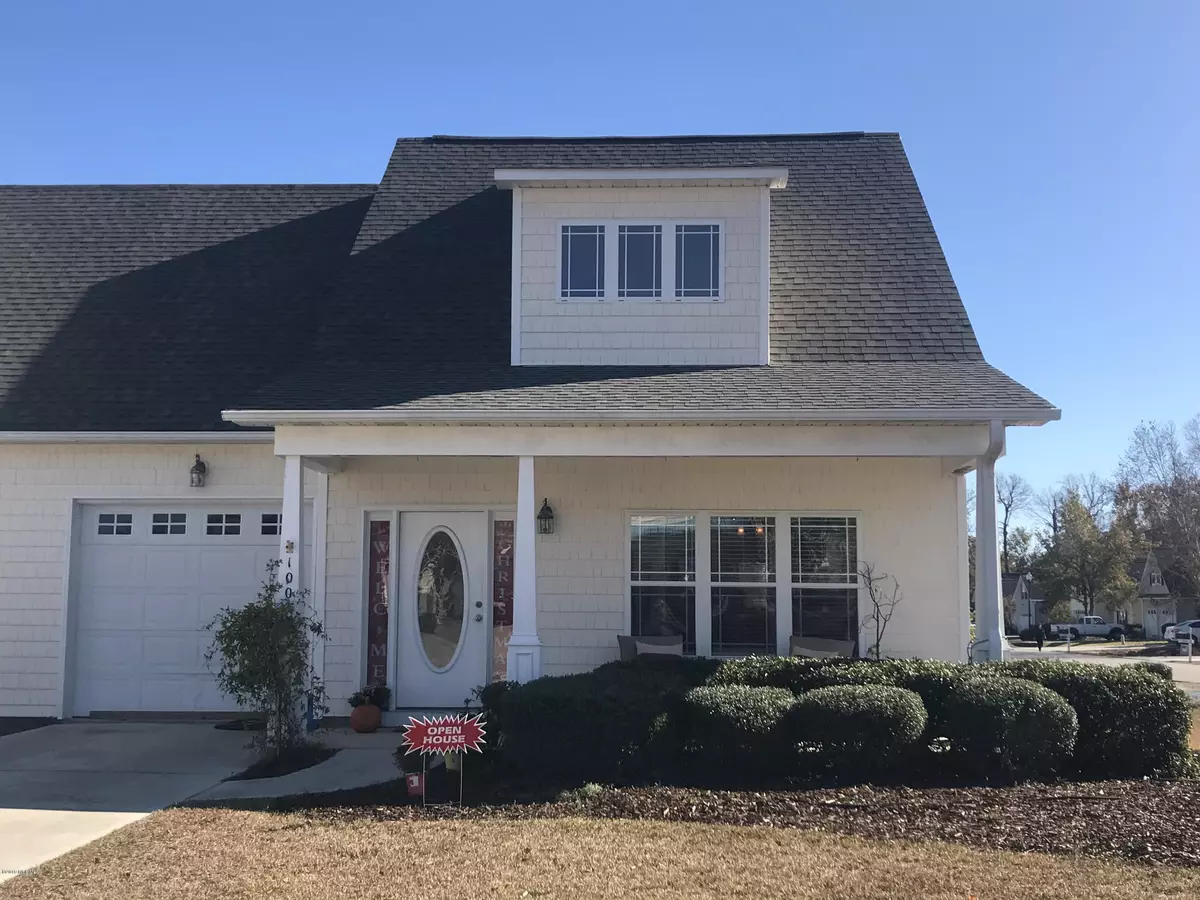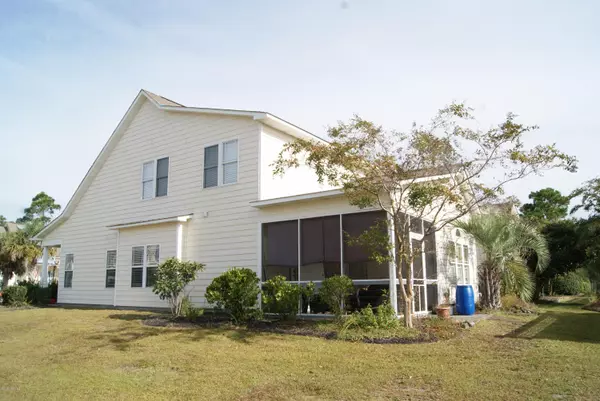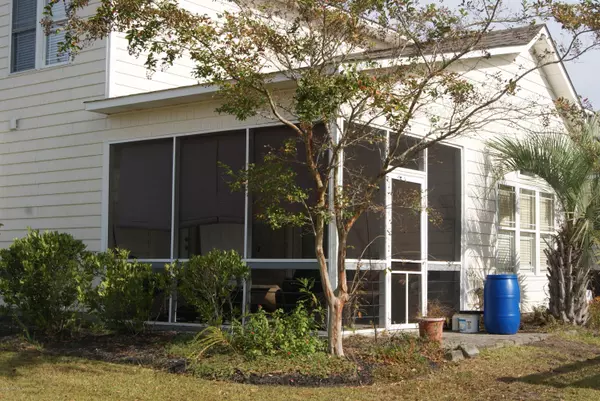$195,000
$200,000
2.5%For more information regarding the value of a property, please contact us for a free consultation.
3 Beds
3 Baths
1,640 SqFt
SOLD DATE : 03/27/2020
Key Details
Sold Price $195,000
Property Type Townhouse
Sub Type Townhouse
Listing Status Sold
Purchase Type For Sale
Square Footage 1,640 sqft
Price per Sqft $118
Subdivision Belvedere Plantation
MLS Listing ID 100189519
Sold Date 03/27/20
Style Wood Frame
Bedrooms 3
Full Baths 2
Half Baths 1
HOA Fees $2,544
HOA Y/N Yes
Originating Board North Carolina Regional MLS
Year Built 2004
Annual Tax Amount $1,871
Lot Size 5,227 Sqft
Acres 0.12
Lot Dimensions 97.5 x 55 x 97.5 x 55
Property Description
Welcome to the Forest at Belvedere! This 3 bedroom, 2.5 bath townhome is centrally located in Belvedere Plantation and is move in ready! Move right in! Brand new roof in November 2019 and Brand new carpeting October 2019. Downstairs features hardwood flooring throughout the main living space, kitchen with large bar area, stainless steel appliances, screened in porch, a nice half bath, and a large first floor master suite for the owners convenience. Master suite has a large walk in closet, and door access to the screened in porch. The large master bath has a garden tub and a walk in shower. Upstairs offers 2 bedrooms, a full guest bath and a walk in attic storage space with a full size door. Just 23 miles from Wilmington, and 10 to Surf City/Topsail. Zone X, so you don't have to worry about flooding here!
Location
State NC
County Pender
Community Belvedere Plantation
Zoning Residential
Direction Hwy 17 to Hampstead. Turn right onto Long Leaf Dr, left onto Azalea Dr, and left on Kiskadee Ct. Home is the first on right.
Location Details Mainland
Rooms
Basement None
Primary Bedroom Level Primary Living Area
Interior
Interior Features Master Downstairs, Vaulted Ceiling(s), Walk-In Closet(s)
Heating Heat Pump
Cooling Central Air
Flooring Carpet, Tile, Wood
Fireplaces Type None
Fireplace No
Window Features Blinds
Appliance Stove/Oven - Electric, Microwave - Built-In, Disposal, Dishwasher
Laundry Laundry Closet, In Hall
Exterior
Exterior Feature Irrigation System
Garage Off Street
Garage Spaces 1.0
Pool None
Utilities Available Community Water
Waterfront No
Waterfront Description None
Roof Type Shingle,See Remarks
Porch Covered, Porch, Screened
Parking Type Off Street
Building
Lot Description Corner Lot
Story 2
Entry Level Two
Foundation Slab
Sewer Community Sewer
Structure Type Irrigation System
New Construction No
Others
Tax ID 4204-51-6252-0000
Acceptable Financing Cash, Conventional, FHA, VA Loan
Listing Terms Cash, Conventional, FHA, VA Loan
Special Listing Condition None
Read Less Info
Want to know what your home might be worth? Contact us for a FREE valuation!

Our team is ready to help you sell your home for the highest possible price ASAP








