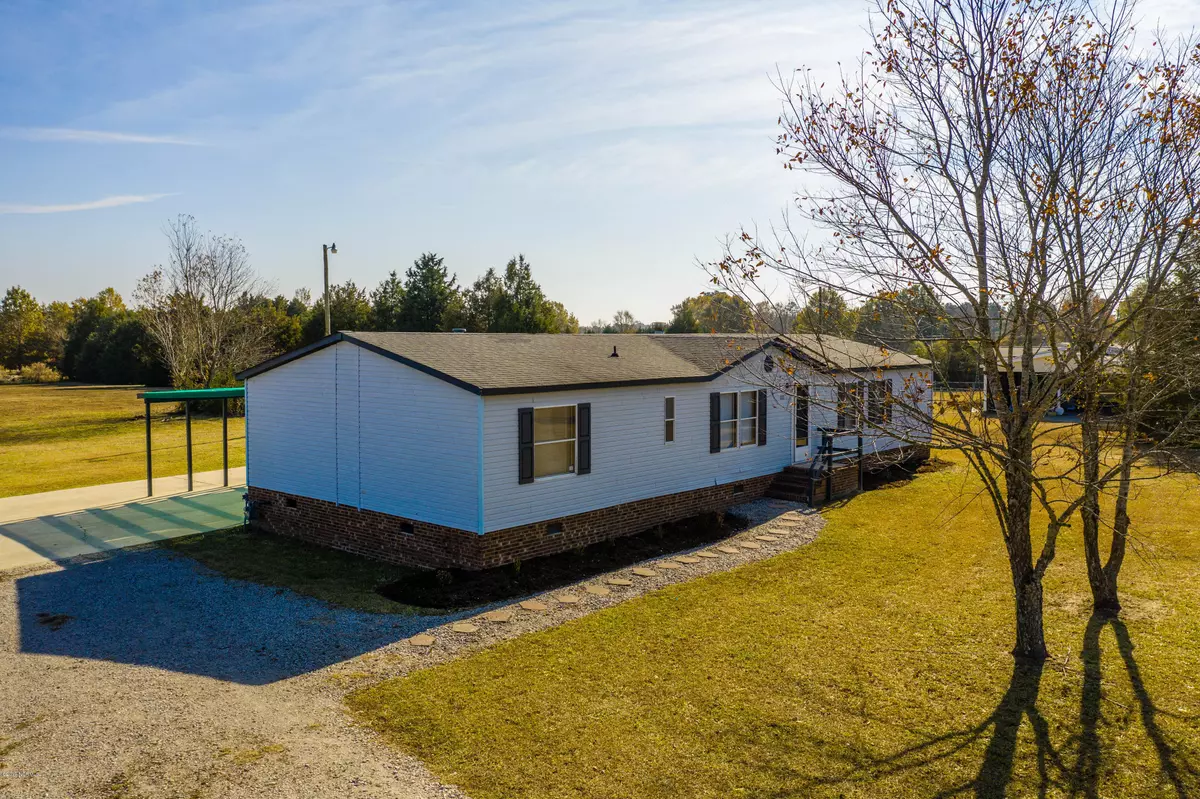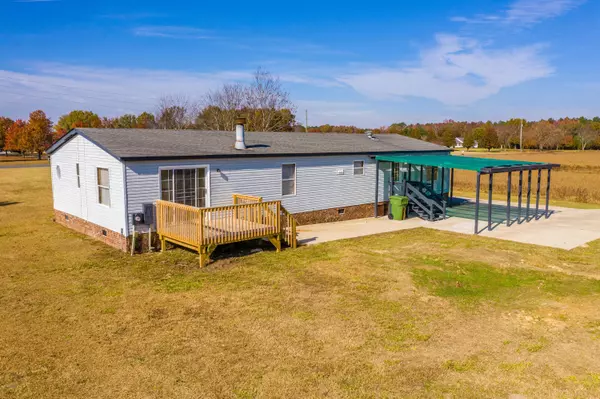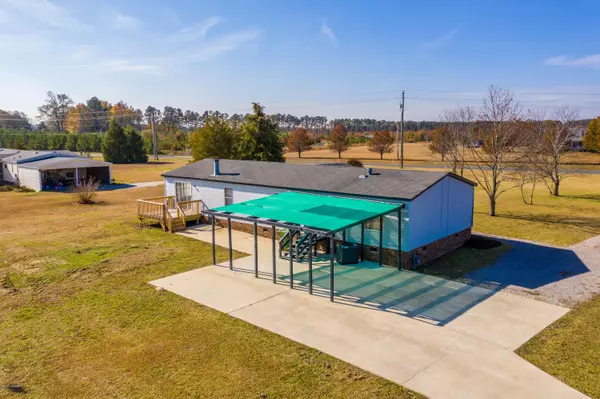$121,000
$126,990
4.7%For more information regarding the value of a property, please contact us for a free consultation.
3 Beds
2 Baths
1,728 SqFt
SOLD DATE : 04/22/2020
Key Details
Sold Price $121,000
Property Type Manufactured Home
Sub Type Manufactured Home
Listing Status Sold
Purchase Type For Sale
Square Footage 1,728 sqft
Price per Sqft $70
Subdivision Not In Subdivision
MLS Listing ID 100193507
Sold Date 04/22/20
Style Wood Frame
Bedrooms 3
Full Baths 2
HOA Y/N No
Originating Board North Carolina Regional MLS
Year Built 1990
Lot Size 1.900 Acres
Acres 1.9
Lot Dimensions 175x624.25x120.96x584.51
Property Description
Are you looking for peace and quiet? Well, you have found it with this lovely home. This home has new septic, fresh paint,double walk in closets in the master, double vanities in the master bath, step in shower and separate soaking tub in the master bath, new carpet,new light fixtures,new stainless range,vent, and dishwasher,beautiful tile back splash in the eat in kitchen,formal dining, laundry/mud room, gas logs, and a lovely pergola out back just to name a few. This property sits on 1.9 cleared acres so there's plenty of room to roam and there's still time to get in before the holidays!
Location
State NC
County Pitt
Community Not In Subdivision
Zoning Res
Direction Take US-264 ALT E/Greenville Blvd SE and US-264 W to Old Creek Rd in Pactolus, Lewis Dudley will be down on the left, home will be on the right
Location Details Mainland
Rooms
Basement Crawl Space, None
Primary Bedroom Level Primary Living Area
Interior
Interior Features Master Downstairs
Heating Natural Gas
Cooling Central Air
Flooring Carpet, Laminate, Vinyl
Fireplaces Type Gas Log
Fireplace Yes
Appliance Stove/Oven - Electric, Dishwasher
Exterior
Exterior Feature None
Garage None, On Site
Pool None
Waterfront No
Roof Type Shingle
Porch Deck, Patio, Porch
Parking Type None, On Site
Building
Lot Description Open Lot
Story 1
Entry Level One
Sewer Septic On Site
Structure Type None
New Construction No
Others
Tax ID 46845
Acceptable Financing Cash, Conventional, FHA, USDA Loan, VA Loan
Listing Terms Cash, Conventional, FHA, USDA Loan, VA Loan
Special Listing Condition None
Read Less Info
Want to know what your home might be worth? Contact us for a FREE valuation!

Our team is ready to help you sell your home for the highest possible price ASAP








