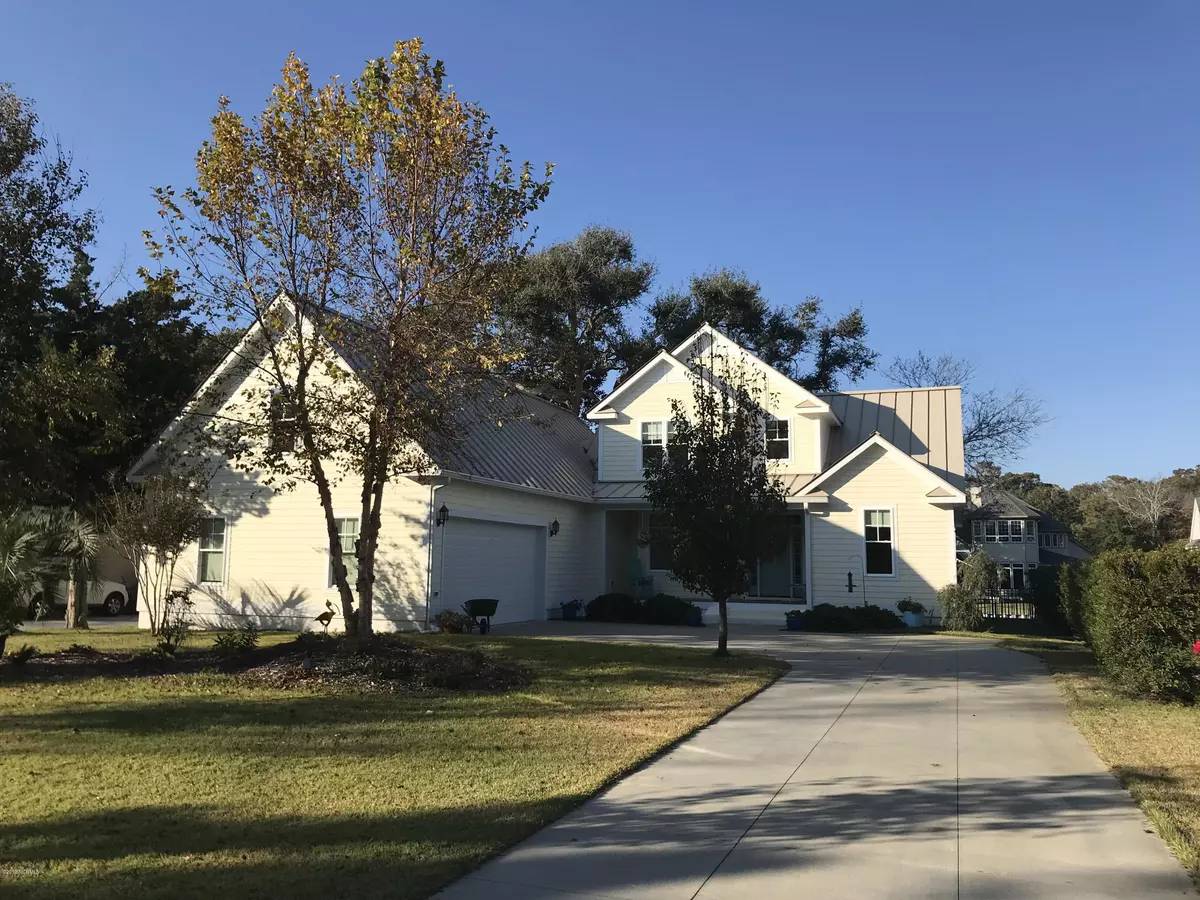$782,000
$800,000
2.3%For more information regarding the value of a property, please contact us for a free consultation.
3 Beds
4 Baths
3,200 SqFt
SOLD DATE : 01/17/2020
Key Details
Sold Price $782,000
Property Type Single Family Home
Sub Type Single Family Residence
Listing Status Sold
Purchase Type For Sale
Square Footage 3,200 sqft
Price per Sqft $244
Subdivision Pine Knoll Association
MLS Listing ID 100193246
Sold Date 01/17/20
Style Wood Frame
Bedrooms 3
Full Baths 4
HOA Fees $100
HOA Y/N Yes
Originating Board North Carolina Regional MLS
Year Built 2014
Lot Size 0.314 Acres
Acres 0.31
Lot Dimensions 80x187x80x164
Property Description
Custom Built by SF Ballou in 2014. Canal Front, 3 bedroom, 4 full baths. Except for tile baths, solid hardwood plank floors throughout. Large kids' wing with built in bunks, play room, sitting area and its own bath, Granite countertops throughout, Gas range with hood vented to outside & two large pantries. Gas fireplaces in living room and Master suite. His & Her Hollywood style, walk-in closets in Master Suite. Heated & cooled space off Garage will make great workshop, office, studio, she-shed or man-cave. Extra blown in insulation, Fenced in back yard, gas tankless hot water heater, Hardi-plank siding, metal Roof, outdoor shower. 3 HVA systems. Extra large screened porch and deck for that all important outdoor entertaining. Floating dock, Kayak rack and Kayak launch. 1/2 mile from sound or beach. HOA provides parks, private beach and sound parking, playgrounds, boat launch and marina. (Extra fee for marina.) Near country Club, excellent medical facilities, great restaurants and shopping.
Location
State NC
County Carteret
Community Pine Knoll Association
Zoning R
Direction 58 to Arborvitae Drive
Location Details Island
Rooms
Other Rooms Storage
Basement Crawl Space
Primary Bedroom Level Primary Living Area
Interior
Interior Features Foyer, Solid Surface, Workshop, Master Downstairs, 9Ft+ Ceilings, Vaulted Ceiling(s), Ceiling Fan(s), Pantry, Walk-in Shower, Eat-in Kitchen, Walk-In Closet(s)
Heating Electric, Heat Pump
Cooling Central Air, Zoned
Flooring Tile, Wood
Fireplaces Type Gas Log
Fireplace Yes
Window Features Storm Window(s),Blinds
Appliance Water Softener, Washer, Vent Hood, Stove/Oven - Gas, Refrigerator, Dryer, Disposal, Dishwasher
Laundry Inside
Exterior
Exterior Feature Outdoor Shower, Irrigation System, Gas Logs
Garage On Site, Paved
Garage Spaces 2.0
Waterfront Yes
Waterfront Description Bulkhead,Canal Front,Sound Side,Water Depth 4+
View Canal, Water
Roof Type Metal
Porch Covered, Deck, Porch, Screened
Parking Type On Site, Paved
Building
Story 2
Entry Level One and One Half
Foundation Raised
Sewer Septic On Site
Water Municipal Water, Well
Structure Type Outdoor Shower,Irrigation System,Gas Logs
New Construction No
Others
Tax ID 6355.19.61.0711000
Acceptable Financing Cash, Conventional
Listing Terms Cash, Conventional
Special Listing Condition None
Read Less Info
Want to know what your home might be worth? Contact us for a FREE valuation!

Our team is ready to help you sell your home for the highest possible price ASAP








