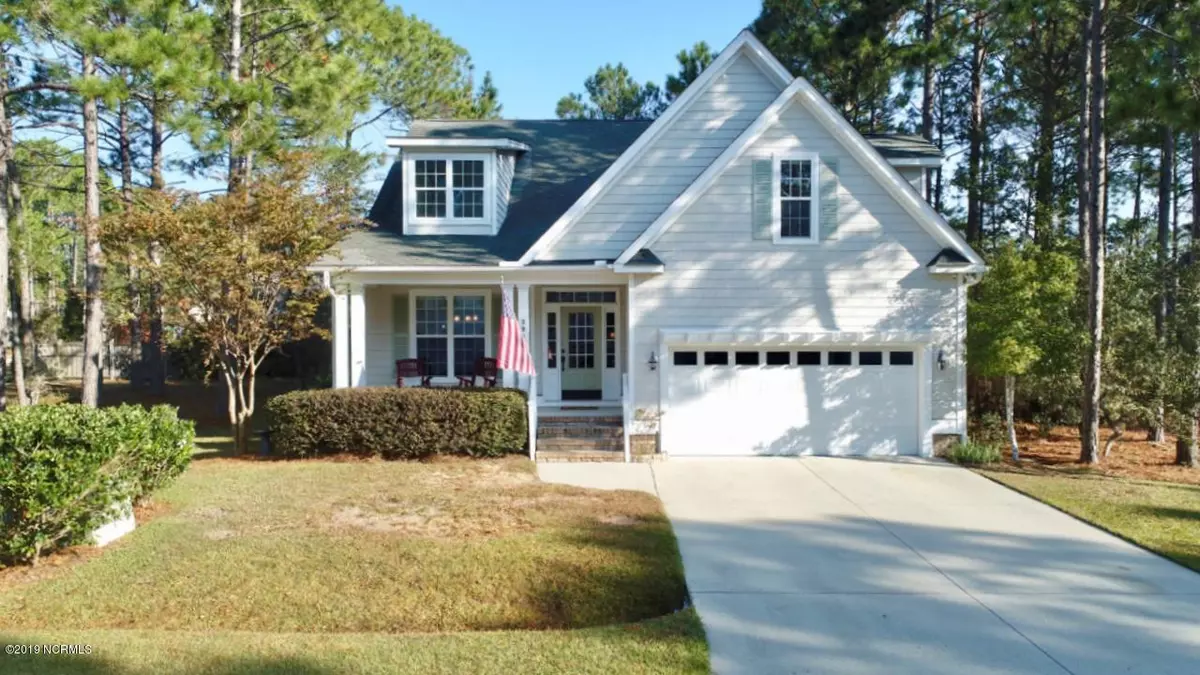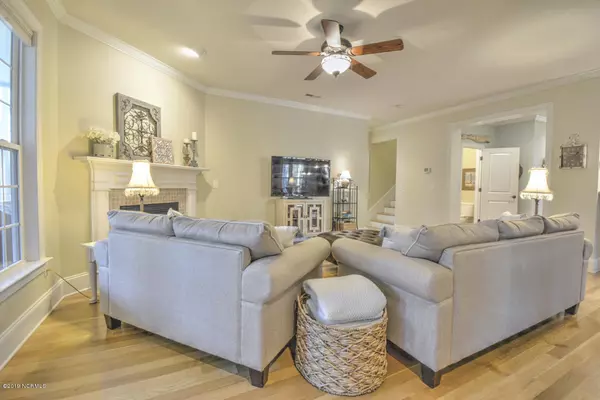$314,000
$324,000
3.1%For more information regarding the value of a property, please contact us for a free consultation.
4 Beds
4 Baths
2,206 SqFt
SOLD DATE : 02/20/2020
Key Details
Sold Price $314,000
Property Type Single Family Home
Sub Type Single Family Residence
Listing Status Sold
Purchase Type For Sale
Square Footage 2,206 sqft
Price per Sqft $142
Subdivision Arbor Creek
MLS Listing ID 100194126
Sold Date 02/20/20
Style Wood Frame
Bedrooms 4
Full Baths 3
Half Baths 1
HOA Fees $1,000
HOA Y/N Yes
Originating Board North Carolina Regional MLS
Year Built 2007
Annual Tax Amount $1,793
Lot Size 6,098 Sqft
Acres 0.14
Lot Dimensions 55x116x55x114
Property Description
Highly sought after Arbor Creek Home. This home features a fourth bedroom over the garage with a full bath, fully floored attic for extra storage, granite countertops with matching Stainless Appliances, crown molding, premium baseboard, entry wainscoting and the reason the owners fell in love with the home - a fully screened 12x18 entertaining porch. The home also features a Lagrand On-Q Network center and under sink reverse osmosis filtration system at the kitchen sink. This home has all the perks you are looking for. The community features a pool, tennis courts, workout room, community garden, big toy storage, and is a great walking neighborhood. Just minutes from the history and shopping of Southport and the beaches of Oak Island. What's not to love. Make your appointment today.
Location
State NC
County Brunswick
Community Arbor Creek
Zoning CO-R-7500
Direction Hwy 211 East from F. Middleton Rd. 3 miles turn right on Arbor Creek Dr. .5 miles turn left on Pepperberry, First home on the left.
Location Details Mainland
Rooms
Basement Crawl Space, None
Primary Bedroom Level Primary Living Area
Interior
Interior Features Master Downstairs, Ceiling Fan(s)
Heating Heat Pump
Cooling Central Air
Flooring Carpet, Tile, Wood
Fireplaces Type Gas Log
Fireplace Yes
Window Features Thermal Windows,Blinds
Appliance Washer, Stove/Oven - Electric, Refrigerator, Microwave - Built-In, Dryer, Dishwasher
Laundry Inside
Exterior
Exterior Feature Gas Logs, Gas Grill
Garage Paved
Garage Spaces 2.0
Pool None
Waterfront No
Waterfront Description None
Roof Type Architectural Shingle
Porch Covered, Patio, Porch, Screened
Parking Type Paved
Building
Story 2
Entry Level Two
Foundation Brick/Mortar
Sewer Municipal Sewer
Water Municipal Water
Structure Type Gas Logs,Gas Grill
New Construction No
Others
Tax ID 220ch022
Acceptable Financing Cash, Conventional, FHA, USDA Loan, VA Loan
Listing Terms Cash, Conventional, FHA, USDA Loan, VA Loan
Special Listing Condition None
Read Less Info
Want to know what your home might be worth? Contact us for a FREE valuation!

Our team is ready to help you sell your home for the highest possible price ASAP








