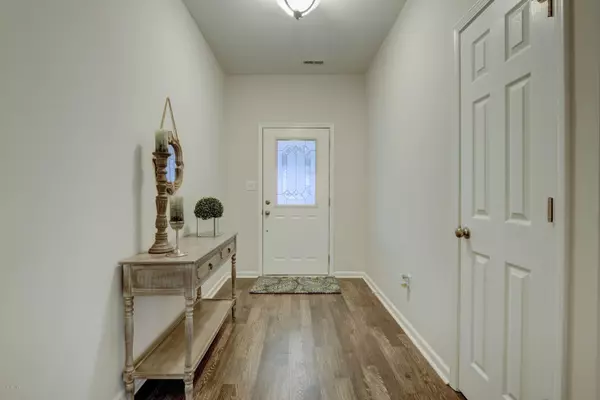$200,000
$199,900
0.1%For more information regarding the value of a property, please contact us for a free consultation.
3 Beds
2 Baths
1,684 SqFt
SOLD DATE : 01/06/2020
Key Details
Sold Price $200,000
Property Type Single Family Home
Sub Type Single Family Residence
Listing Status Sold
Purchase Type For Sale
Square Footage 1,684 sqft
Price per Sqft $118
Subdivision Swannsborough Acres
MLS Listing ID 100194393
Sold Date 01/06/20
Style Wood Frame
Bedrooms 3
Full Baths 2
HOA Fees $100
HOA Y/N Yes
Originating Board North Carolina Regional MLS
Year Built 2009
Lot Size 0.260 Acres
Acres 0.26
Property Description
Like-NEW!!! This amazing 3 bed 2 bath beauty is nestled in a great community in Swansboro! Conveniently located to local businesses, schools, and shopping, this like-new home features an open floor plan with elevated 9' ceilings throughout, freshly updated kitchen cabinetry with granite countertops, sleek new stainless steel appliances, spacious living room with a fireplace, stylish new laminate wood flooring, plush new carpet, ceramic tile in kitchen and baths, fresh paint, as well as new lighting/plumbing fixtures and much more! The master suite features a trey ceiling, 2 spacious walk-in closets, and a roomy master bath with a dual sink vanity and a walk-in shower with a separate garden tub! Plus, this home has a double car garage and a spacious back patio that looks out to an open backyard! This one is move in ready and priced to sell! Set up your own private showing today!
Location
State NC
County Onslow
Community Swannsborough Acres
Zoning R10SF-R10SF
Direction Hwy 24, R on Norris Rd, R on Borough Nest, L on Channel Marker
Location Details Mainland
Rooms
Primary Bedroom Level Primary Living Area
Interior
Interior Features Solid Surface, Master Downstairs, 9Ft+ Ceilings, Tray Ceiling(s), Ceiling Fan(s), Pantry, Walk-in Shower, Walk-In Closet(s)
Heating Heat Pump
Cooling Central Air
Flooring Carpet, Laminate, Tile
Appliance Stove/Oven - Electric, Refrigerator, Microwave - Built-In, Dishwasher
Exterior
Exterior Feature None
Garage On Site, Paved
Garage Spaces 2.0
Utilities Available See Remarks
Waterfront No
Roof Type Shingle
Porch Covered, Patio, Porch
Parking Type On Site, Paved
Building
Story 1
Entry Level One
Foundation Slab
Structure Type None
New Construction No
Others
Tax ID 1319g-50
Acceptable Financing Cash, Conventional, FHA, USDA Loan, VA Loan
Listing Terms Cash, Conventional, FHA, USDA Loan, VA Loan
Special Listing Condition None
Read Less Info
Want to know what your home might be worth? Contact us for a FREE valuation!

Our team is ready to help you sell your home for the highest possible price ASAP








