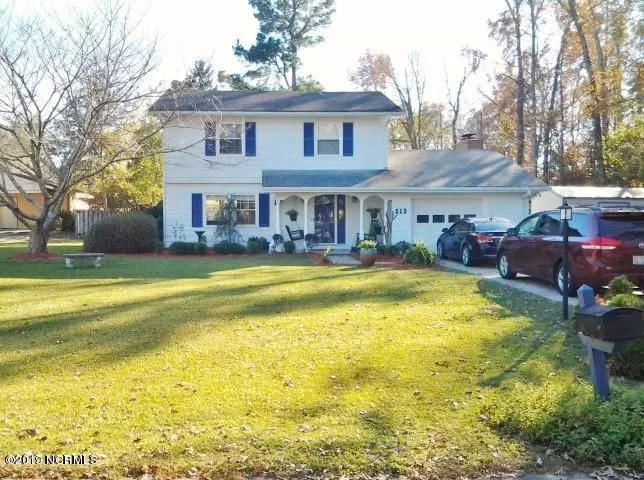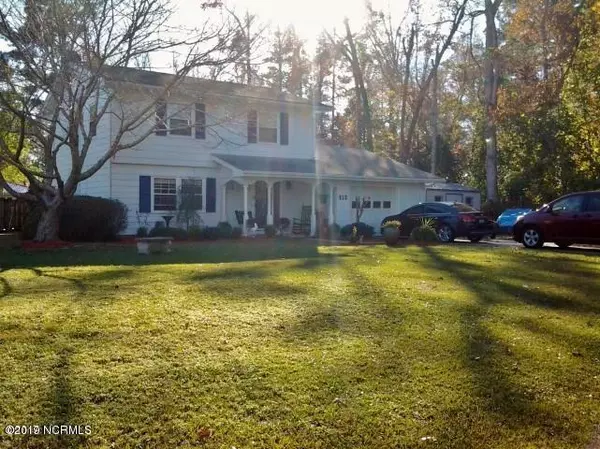$145,000
$145,500
0.3%For more information regarding the value of a property, please contact us for a free consultation.
4 Beds
3 Baths
1,648 SqFt
SOLD DATE : 01/10/2020
Key Details
Sold Price $145,000
Property Type Single Family Home
Sub Type Single Family Residence
Listing Status Sold
Purchase Type For Sale
Square Footage 1,648 sqft
Price per Sqft $87
Subdivision Not In Subdivision
MLS Listing ID 100194111
Sold Date 01/10/20
Style Wood Frame
Bedrooms 4
Full Baths 2
Half Baths 1
HOA Y/N No
Originating Board North Carolina Regional MLS
Year Built 1975
Lot Size 0.340 Acres
Acres 0.34
Lot Dimensions 100x150x100x150
Property Description
WOW is the first thing you will think when you see this amazing house at this price. This house has 4 bedrooms and 2 1/2 bathrooms. The property has had many updates. A new roof, and an HVAC system upstairs that is only a year old are just a few. The kitchen is great with very modern appliances. There is a fireplace and beautiful floors in the house. Great front porch and back porch and cement patio area in back as well. The back yard is also fenced with privacy fence for great BBQ's and playtime for kids and pets. This property has a garage and an outside storage building. The landscaping is pristine. This is the one. It has everything you need. Don't delay. At this price it won't be around long. Call today.
Location
State NC
County Columbus
Community Not In Subdivision
Zoning WH--WR
Direction Take 701 business turn right onto W College Street take first right turn left onto Hunt Street home on Left.
Location Details Mainland
Rooms
Other Rooms Storage
Primary Bedroom Level Primary Living Area
Interior
Interior Features Ceiling Fan(s), Pantry
Heating Heat Pump
Cooling Central Air
Flooring Carpet, Laminate
Window Features Thermal Windows,Blinds
Appliance Stove/Oven - Electric, Refrigerator, Dishwasher
Laundry Hookup - Dryer, Washer Hookup
Exterior
Garage On Site, Paved
Garage Spaces 1.0
Waterfront No
Roof Type Shingle
Porch Covered, Enclosed, Patio, Porch, Screened
Parking Type On Site, Paved
Building
Story 2
Entry Level Two
Foundation Slab
Sewer Municipal Sewer
Water Municipal Water
New Construction No
Others
Tax ID 0003067
Acceptable Financing Cash, Conventional, FHA, USDA Loan, VA Loan
Listing Terms Cash, Conventional, FHA, USDA Loan, VA Loan
Special Listing Condition None
Read Less Info
Want to know what your home might be worth? Contact us for a FREE valuation!

Our team is ready to help you sell your home for the highest possible price ASAP








