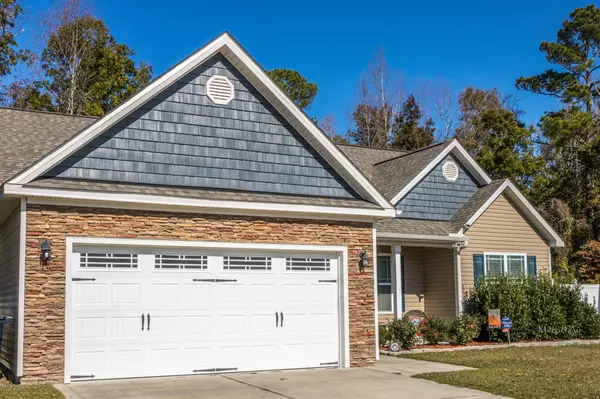$180,000
$180,000
For more information regarding the value of a property, please contact us for a free consultation.
3 Beds
2 Baths
1,496 SqFt
SOLD DATE : 12/20/2019
Key Details
Sold Price $180,000
Property Type Single Family Home
Sub Type Single Family Residence
Listing Status Sold
Purchase Type For Sale
Square Footage 1,496 sqft
Price per Sqft $120
Subdivision Williamsburg Plantation
MLS Listing ID 100193849
Sold Date 12/20/19
Style Wood Frame
Bedrooms 3
Full Baths 2
HOA Fees $239
HOA Y/N Yes
Originating Board North Carolina Regional MLS
Year Built 2013
Lot Size 0.520 Acres
Acres 0.52
Lot Dimensions TBD
Property Description
Take a stroll through the desired community, Williamsburg Plantation. Located within the heart of Jacksonville, Williamsburg Plantation features a community park, playground, and dog park. You can enjoy it all with this property, fresh on the market! You'll love this charming split floor plan. This three-bedroom, two bath home with a two-car garage will give you nearly 1500 sqft of generous space to move about. You can even get cozy and relax fireside in the living room with your favorite book or watch a movie with incredible surround sound(Pre-wired). Not only that, this kitchen offers a chef's dream with stainless steel appliances, plenty of granite counter space, tons of cabinetry storage, and an island for all your meal prep. The home also features a laundry room off of the garage, dining area flowing right from the kitchen, large linen closet, utility closet, and a master bedroom with a HUGE walk in closet, private bathroom with a soaking tub, double vanity, standing shower. Wait, almost forgot to mention the outdoor space! A covered back porch perfect for entertaining with access from the master bedroom and the dining room. Room to roam and play in the backyard. Schedule to see this beauty, make this home and community yours!
Location
State NC
County Onslow
Community Williamsburg Plantation
Zoning Residential
Direction From Marine Blvd, turn onto Gum Branch Road, go about 2 miles, turn left at Western Blvd, go to end of Western Blvd, turn right onto Oleander Street. Rear Patio!
Location Details Mainland
Rooms
Primary Bedroom Level Primary Living Area
Interior
Interior Features Foyer, Vaulted Ceiling(s), Ceiling Fan(s), Walk-In Closet(s)
Heating Heat Pump
Cooling Central Air
Flooring LVT/LVP, Carpet, Laminate, Vinyl
Fireplaces Type Gas Log
Fireplace Yes
Window Features Blinds
Appliance Stove/Oven - Electric, Refrigerator, Microwave - Built-In, Dishwasher
Laundry Inside
Exterior
Exterior Feature None
Garage Assigned, Paved
Garage Spaces 2.0
Utilities Available Natural Gas Connected
Waterfront No
Roof Type Architectural Shingle,Shingle
Porch Patio, Porch
Parking Type Assigned, Paved
Building
Story 1
Entry Level One
Foundation Slab
Sewer Municipal Sewer
Water Municipal Water
Structure Type None
New Construction No
Others
Tax ID 339k-30
Acceptable Financing Cash, Conventional, VA Loan
Listing Terms Cash, Conventional, VA Loan
Special Listing Condition None
Read Less Info
Want to know what your home might be worth? Contact us for a FREE valuation!

Our team is ready to help you sell your home for the highest possible price ASAP








