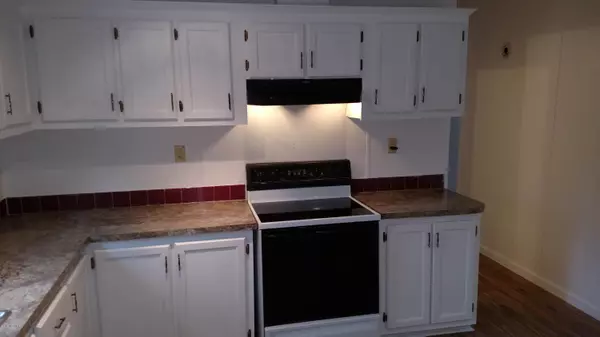$114,000
$120,085
5.1%For more information regarding the value of a property, please contact us for a free consultation.
3 Beds
2 Baths
1,120 SqFt
SOLD DATE : 01/16/2020
Key Details
Sold Price $114,000
Property Type Manufactured Home
Sub Type Manufactured Home
Listing Status Sold
Purchase Type For Sale
Square Footage 1,120 sqft
Price per Sqft $101
Subdivision Summit Ridge
MLS Listing ID 100194231
Sold Date 01/16/20
Style Wood Frame
Bedrooms 3
Full Baths 2
HOA Y/N No
Originating Board North Carolina Regional MLS
Year Built 1999
Lot Size 0.770 Acres
Acres 0.77
Lot Dimensions Irregular
Property Description
This home is a great first home or investment. There are new windows, new paint, roof is only 7 years old, Hot water heater, HVAC, Well pump and bladder tank all less than 18 months old. Side by side refrigerator/freezer conveys along with a outdoor 10x12 utility building. 3 bedrooms, 2 full baths on a cul-de-sac. Enjoy country living while still being close to Wilmington, shopping and more.
Location
State NC
County Pender
Community Summit Ridge
Zoning R-15
Direction From Castle Hayne proceed to Paul's Place Hotdogs and turn left at the light. Turn left on Carver Road. Follow Carver to Sumiit Ridge on the right. Turn right onto Summit Ridge Drive. Home is at the end of the street on the right.
Location Details Mainland
Rooms
Basement Crawl Space, None
Primary Bedroom Level Primary Living Area
Interior
Interior Features Master Downstairs, Ceiling Fan(s)
Heating Heat Pump
Cooling Central Air
Flooring LVT/LVP
Fireplaces Type None
Fireplace No
Window Features Thermal Windows
Appliance Water Softener, Vent Hood, Stove/Oven - Electric, Refrigerator, Ice Maker, Dishwasher
Laundry Hookup - Dryer, Washer Hookup, Inside
Exterior
Garage Unpaved, Off Street, On Site
Waterfront No
Waterfront Description None
Roof Type Shingle
Accessibility None
Porch Open
Parking Type Unpaved, Off Street, On Site
Building
Lot Description Cul-de-Sac Lot
Story 1
Entry Level One
Sewer Septic On Site
Water Well
New Construction No
Others
Tax ID 3223-42-6565-0000
Acceptable Financing Cash, Conventional, FHA, USDA Loan, VA Loan
Listing Terms Cash, Conventional, FHA, USDA Loan, VA Loan
Special Listing Condition None
Read Less Info
Want to know what your home might be worth? Contact us for a FREE valuation!

Our team is ready to help you sell your home for the highest possible price ASAP








