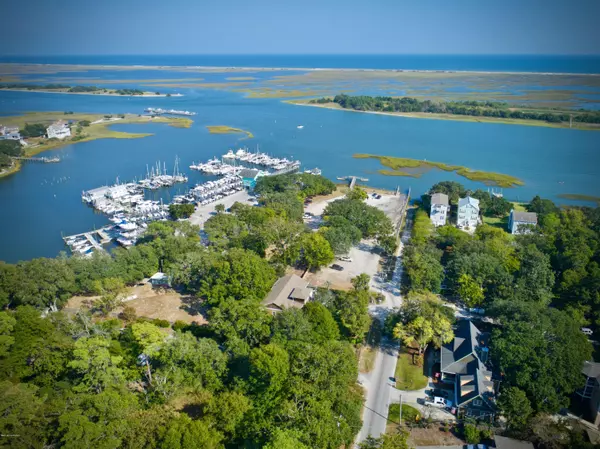$625,000
$630,000
0.8%For more information regarding the value of a property, please contact us for a free consultation.
3 Beds
4 Baths
3,489 SqFt
SOLD DATE : 03/18/2020
Key Details
Sold Price $625,000
Property Type Single Family Home
Sub Type Single Family Residence
Listing Status Sold
Purchase Type For Sale
Square Footage 3,489 sqft
Price per Sqft $179
Subdivision Masonboro Bluffs
MLS Listing ID 100176889
Sold Date 03/18/20
Style Wood Frame
Bedrooms 3
Full Baths 2
Half Baths 2
HOA Y/N No
Originating Board North Carolina Regional MLS
Year Built 2006
Lot Size 0.390 Acres
Acres 0.39
Lot Dimensions 160x106x159x105
Property Description
Exquisite details abound in this custom built home at Trails End! This home sits high and dry among majestic live oaks and mature landscaping. A quick walk to the public boat ramp and Masonboro Yacht Club. All this and no HOA! Large kitchen features granite counter tops, stainless steel appliances, built in microwave and oven, and gas cook top. Formal dining plus eat in kitchen! Natural light throughout. Master suite features crown molding, huge master bath with double vanities, stand up shower, soaking tub, and massive walk in closet. Off the master suite you'll find a private air conditioned all seasons room overlooking the lush landscaping with glimpses of the ICWW. The bonus room above the oversized 2 car garage is currently set up as a gym but could be used for many things! Whole house generator keeps things running when the power is out. Option to purchase 41 foot wet slip at Masonboro Yacht Club.
Location
State NC
County New Hanover
Community Masonboro Bluffs
Zoning R-15
Direction south on College Rd, Left on Pine Grove, follow to Masonboro Loop Rd. Left on Trails End Rd.
Location Details Mainland
Rooms
Basement Crawl Space
Primary Bedroom Level Primary Living Area
Interior
Interior Features Foyer, Master Downstairs, 9Ft+ Ceilings, Ceiling Fan(s), Walk-In Closet(s)
Heating Forced Air, Heat Pump
Cooling Central Air
Flooring Carpet, Tile, Wood
Fireplaces Type Gas Log
Fireplace Yes
Window Features Blinds
Appliance Vent Hood, Stove/Oven - Electric, Refrigerator, Microwave - Built-In, Dishwasher, Cooktop - Gas
Laundry Inside
Exterior
Exterior Feature Outdoor Shower, Irrigation System, Gas Logs
Garage On Site
Garage Spaces 2.0
Waterfront No
Waterfront Description ICW View,Water Access Comm,Waterfront Comm
Roof Type Shingle
Porch Covered, Patio, Porch
Parking Type On Site
Building
Story 2
Entry Level Two
Foundation Raised
Sewer Municipal Sewer
Water Well
Structure Type Outdoor Shower,Irrigation System,Gas Logs
New Construction No
Others
Tax ID R07214-003-003-000
Acceptable Financing Cash, Conventional, FHA, VA Loan
Listing Terms Cash, Conventional, FHA, VA Loan
Special Listing Condition None
Read Less Info
Want to know what your home might be worth? Contact us for a FREE valuation!

Our team is ready to help you sell your home for the highest possible price ASAP








