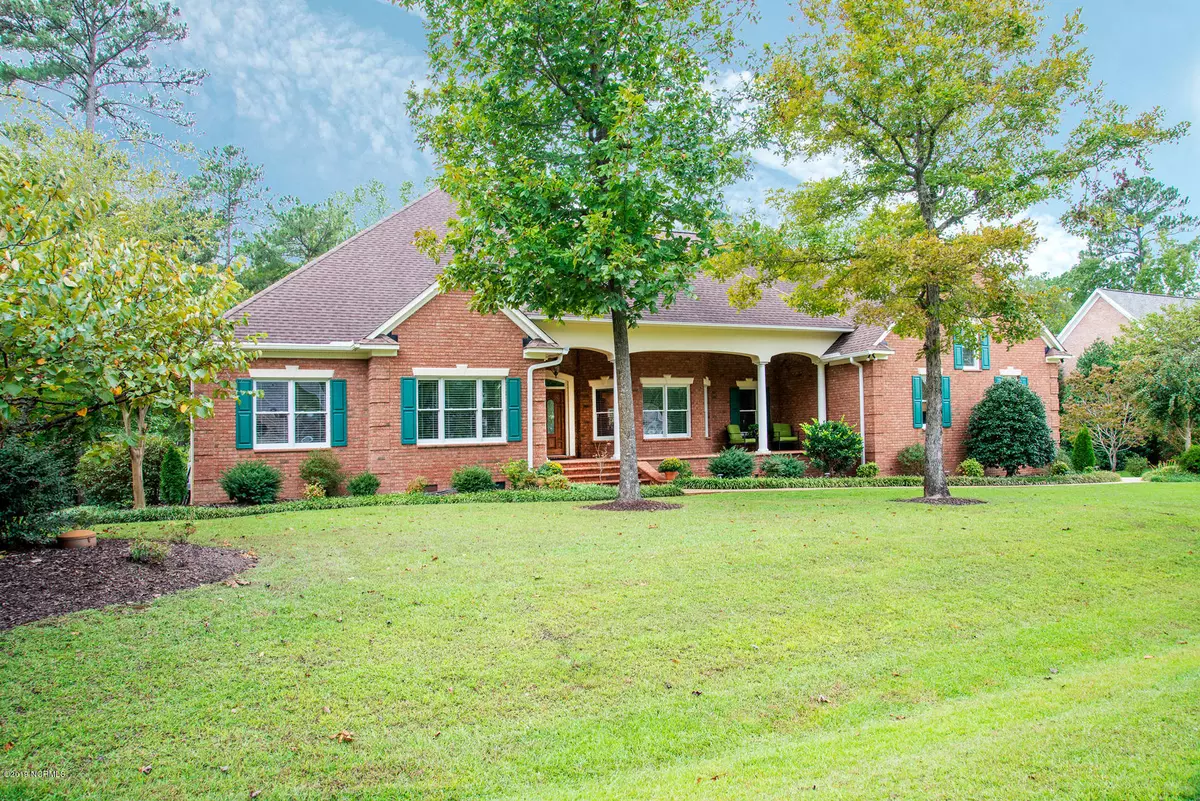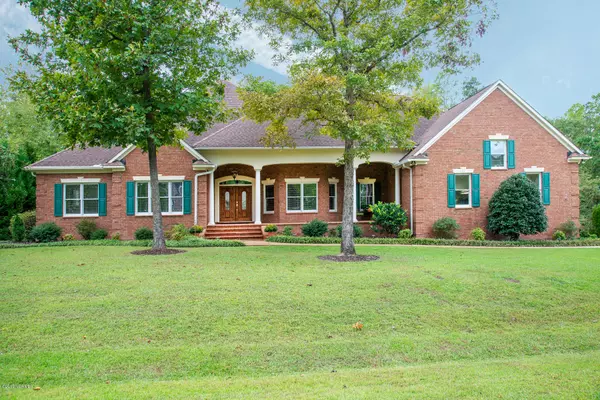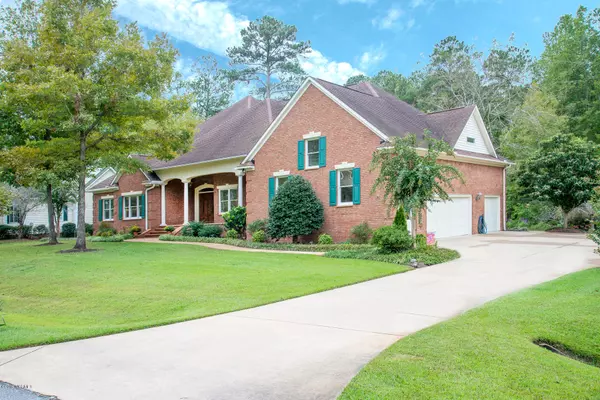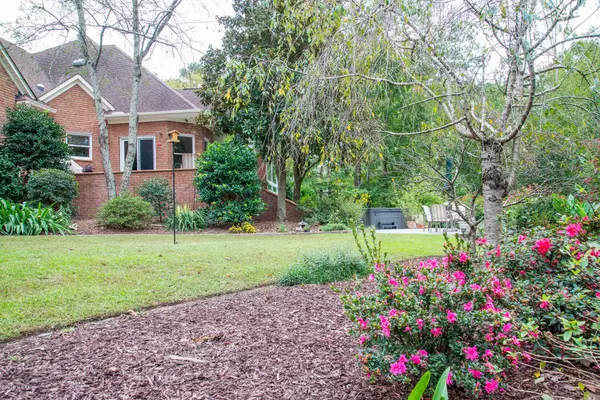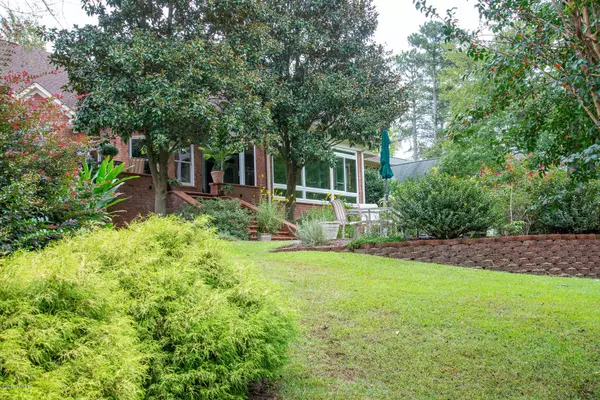$439,000
$459,000
4.4%For more information regarding the value of a property, please contact us for a free consultation.
3 Beds
5 Baths
3,304 SqFt
SOLD DATE : 02/27/2020
Key Details
Sold Price $439,000
Property Type Single Family Home
Sub Type Single Family Residence
Listing Status Sold
Purchase Type For Sale
Square Footage 3,304 sqft
Price per Sqft $132
Subdivision Cypress Landing
MLS Listing ID 100188256
Sold Date 02/27/20
Style Wood Frame
Bedrooms 3
Full Baths 4
Half Baths 1
HOA Fees $1,280
HOA Y/N Yes
Originating Board North Carolina Regional MLS
Year Built 2002
Lot Size 0.660 Acres
Acres 0.66
Lot Dimensions 140x197x120x215
Property Description
NEW TO THE MARKET IN CYPRESS LANDING - marina, golf, & tennis community! So much to love about this elegant all brick custom home, from the welcoming covered front porch, the oversized 3 car garage w/ hobby area, to the outdoor living areas & mature landscape providing year-round foliage and color. You will be impressed by the attention to detail and craftsmanship including crown moulding, custom millwork & cabinetry, gleaming hardwood floors, fresh paint and the wonderful open family living spaces. Flanking the foyer is a generously sized professional office/den/library including custom bookshelves and desk areas for two. A very spacious Formal Dining Room and adjoining Living Room accented by a cozy corner fireplace continue the comfortably elegant family living areas. A Gourmet Kitchen with wrap around Breakfast Bar & Nook offers room for several cooks and features granite countertops, cherry cabinetry and new SS appliances including gas cooktop, convection double oven, dishwasher, refrigerator and a Miele coffee station. Entertaining extends to the enclosed sunroom, grilling area w/beautiful patio providing the perfect place for your outdoor firepit or hot tub. A grand Master EnSuite provides not one, but TWO owners baths with separate shower and jetted tub & walk-in closet. A private quest suite & bath are also located on the main level. The laundry room/hobby area includes tons of cabinetry, utility sink, & washer & steam dryer as well as room for your freezer. Upstairs you will find a 3rd guest room, full bath, & a very generously sized bonus room/4th bedroom with bar area. The floored attic area provides tons of storage as well as room for expansion. Additional features of this extremely well-maintained & energy efficient home include heat insulation in attic, an encapsulated crawlspace with dehumidifier, LED lighting, new HVAC & Rain Bird irrigation system. This home is a MUST SEE and seller is offering a Home Warranty!
Location
State NC
County Beaufort
Community Cypress Landing
Zoning Res
Direction From intersection of HWY 17 & 33E in Chocowinity, follow 33E to a LEFT on Old Blounts Creek Road (Shell Station). Go one mile to a LEFT into Cypress Landing Main Entrance. Keep straight to stop sign. Turn RIGHT on Potomac Drive. Keep Straight on Potomac to the second RIGHT on APPOMATTOX. Home will be on the LEFT.
Location Details Mainland
Rooms
Basement Crawl Space, None
Primary Bedroom Level Primary Living Area
Interior
Interior Features Foyer, Intercom/Music, Solid Surface, Whirlpool, Workshop, Master Downstairs, 9Ft+ Ceilings, Vaulted Ceiling(s), Ceiling Fan(s), Central Vacuum, Pantry, Walk-in Shower, Eat-in Kitchen, Walk-In Closet(s)
Heating Forced Air
Cooling Central Air, Zoned
Flooring Carpet, Tile, Wood
Fireplaces Type Gas Log
Fireplace Yes
Window Features Storm Window(s),Blinds
Appliance Water Softener, Washer, Stove/Oven - Electric, Refrigerator, Microwave - Built-In, Humidifier/Dehumidifier, Dryer, Downdraft, Double Oven, Disposal, Dishwasher, Cooktop - Gas, Convection Oven
Laundry Inside
Exterior
Exterior Feature Irrigation System
Garage Paved
Garage Spaces 3.5
Waterfront No
Waterfront Description Waterfront Comm
Roof Type Architectural Shingle
Porch Open, Deck, Enclosed, Patio, Porch, Screened
Parking Type Paved
Building
Lot Description Open Lot, Wooded
Story 1
Entry Level One and One Half
Sewer Municipal Sewer
Water Municipal Water
Structure Type Irrigation System
New Construction No
Others
Tax ID 11835
Acceptable Financing Cash, Conventional, FHA, VA Loan
Listing Terms Cash, Conventional, FHA, VA Loan
Special Listing Condition None
Read Less Info
Want to know what your home might be worth? Contact us for a FREE valuation!

Our team is ready to help you sell your home for the highest possible price ASAP



