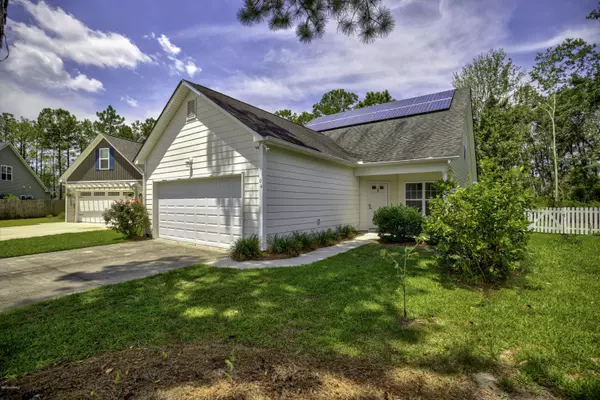$205,000
$215,000
4.7%For more information regarding the value of a property, please contact us for a free consultation.
3 Beds
2 Baths
3,392 SqFt
SOLD DATE : 01/16/2020
Key Details
Sold Price $205,000
Property Type Single Family Home
Sub Type Single Family Residence
Listing Status Sold
Purchase Type For Sale
Square Footage 3,392 sqft
Price per Sqft $60
Subdivision Not In Subdivision
MLS Listing ID 100160051
Sold Date 01/16/20
Style Wood Frame
Bedrooms 3
Full Baths 2
HOA Y/N No
Originating Board North Carolina Regional MLS
Year Built 2008
Lot Size 0.280 Acres
Acres 0.28
Lot Dimensions 185 x 114 x 123 x
Property Description
PRICE REDUCTION!! Great location a tad north of Hampstead, located in a small community on a cul de sac with no HOA dues! Good floor plan, with coveted master on the first floor! Nice sun room off the den area. Kitchen offers all appliances, recessed lighting, double sink and small pantry. There is separate laundry room with a deep sink and cabinets for convenience! A 2 car garage! 3 bedroom plus a FROG gives you plenty of space!! Lots of storage area off the FROG. Entire home is freshly painted and flooring in bedrooms , stairs to FROG and bathrooms has been replaced. There are solar panels installed on the house. for help with the electric bill each month!! Come and take a look and see what a great place this is to call home!!
Location
State NC
County Pender
Community Not In Subdivision
Zoning PD
Direction From Sneads Ferry office take left on HWY 172 to HWY 17 S Just before Hampstead, Hampstead Place apartments on the LEFT, left just passed apartment on Leeward, right on Mooney Ct. home on the right in a cul de sac. Look for sign.
Location Details Mainland
Rooms
Primary Bedroom Level Primary Living Area
Interior
Interior Features Master Downstairs, Ceiling Fan(s)
Heating Electric, Heat Pump
Cooling Central Air
Flooring Carpet, Vinyl, Wood
Appliance Stove/Oven - Electric, Refrigerator, Dryer, Dishwasher
Laundry Inside
Exterior
Exterior Feature None
Garage Paved
Garage Spaces 2.0
Utilities Available Community Water
Waterfront No
Roof Type Shingle,Composition
Porch Covered, Enclosed, Patio, Porch
Parking Type Paved
Building
Lot Description Cul-de-Sac Lot
Story 1
Entry Level One and One Half
Foundation Slab
Sewer Community Sewer
Structure Type None
New Construction No
Others
Tax ID 4203-28-9886-0000
Acceptable Financing Cash, Conventional, FHA, USDA Loan, VA Loan
Listing Terms Cash, Conventional, FHA, USDA Loan, VA Loan
Special Listing Condition None
Read Less Info
Want to know what your home might be worth? Contact us for a FREE valuation!

Our team is ready to help you sell your home for the highest possible price ASAP








