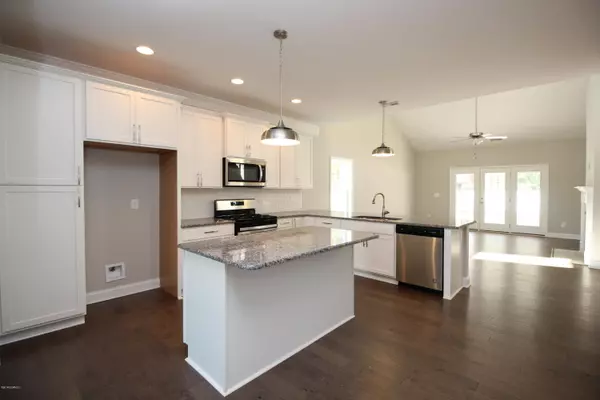$301,900
$299,900
0.7%For more information regarding the value of a property, please contact us for a free consultation.
4 Beds
3 Baths
2,695 SqFt
SOLD DATE : 01/17/2020
Key Details
Sold Price $301,900
Property Type Single Family Home
Sub Type Single Family Residence
Listing Status Sold
Purchase Type For Sale
Square Footage 2,695 sqft
Price per Sqft $112
Subdivision Glen Castle At Irish Creek
MLS Listing ID 100170781
Sold Date 01/17/20
Style Wood Frame
Bedrooms 4
Full Baths 2
Half Baths 1
HOA Fees $150
HOA Y/N Yes
Originating Board North Carolina Regional MLS
Year Built 2019
Lot Size 10,454 Sqft
Acres 0.24
Lot Dimensions 71x153
Property Description
RIVERMIST PLAN. $3,000 ALLOWANCE FOR CLOSING COSTS OR BUILDER UPGRADES. PLUS 1% LENDER CREDIT WITH PARTICIPATING LENDER (up to $2,500)! 4BR/2.5BA with a Double Attached Garage. Open foyer with hardwoods flows through the Entry, Formal Dining, Kitchen & Greatroom. Modern Kitchen with Center Island, Granite Counters & Stainless Appliances. Spacious Downstairs Master Suite has a Walk-in Shower & Separate tub. Upstairs you'll find 3 bedrooms each with it's own walk-in Closet and a large bonus area perfect for an upstairs family room. Covered Rear Porch, Grilling Patio & more! This home is a must see! Estimated completion November 2019.
Location
State NC
County Pitt
Community Glen Castle At Irish Creek
Zoning SFR
Direction From Evans to Old Tar Road. Turn left into Irish Creek. Right onto Blackwater. Glen Castle is on the left off Blackwater Dr.
Location Details Mainland
Rooms
Primary Bedroom Level Primary Living Area
Interior
Interior Features Master Downstairs, Ceiling Fan(s), Walk-in Shower, Eat-in Kitchen, Walk-In Closet(s)
Heating Heat Pump
Cooling Central Air
Window Features Thermal Windows
Appliance Stove/Oven - Gas, Microwave - Built-In, Dishwasher
Laundry Inside
Exterior
Garage Off Street, Paved
Garage Spaces 2.0
Waterfront No
Roof Type Metal
Porch Covered, Porch
Parking Type Off Street, Paved
Building
Story 2
Entry Level Two
Foundation Slab
Sewer Municipal Sewer
Water Municipal Water
New Construction Yes
Others
Tax ID 83729
Acceptable Financing Cash, Conventional, FHA, VA Loan
Listing Terms Cash, Conventional, FHA, VA Loan
Special Listing Condition None
Read Less Info
Want to know what your home might be worth? Contact us for a FREE valuation!

Our team is ready to help you sell your home for the highest possible price ASAP








