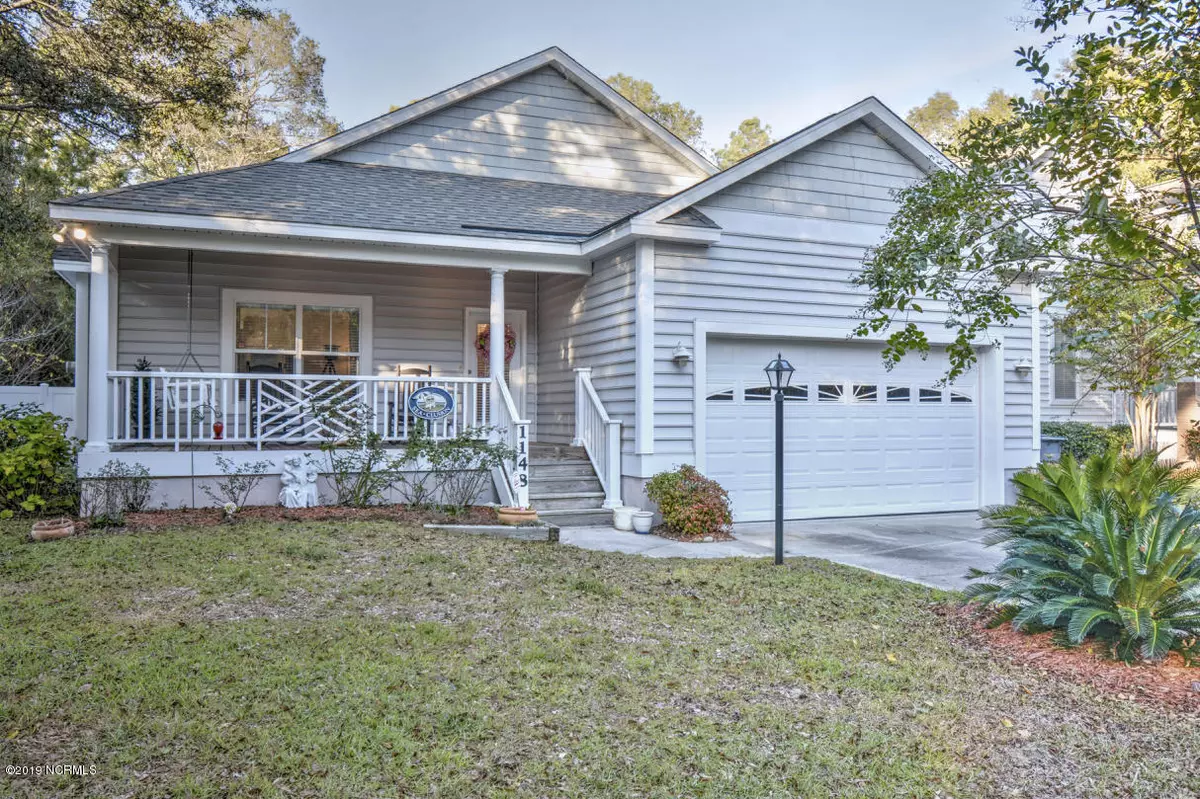$205,000
$215,000
4.7%For more information regarding the value of a property, please contact us for a free consultation.
3 Beds
2 Baths
1,370 SqFt
SOLD DATE : 05/13/2020
Key Details
Sold Price $205,000
Property Type Single Family Home
Sub Type Single Family Residence
Listing Status Sold
Purchase Type For Sale
Square Footage 1,370 sqft
Price per Sqft $149
Subdivision Old Ferry Estates
MLS Listing ID 100194128
Sold Date 05/13/20
Style Wood Frame
Bedrooms 3
Full Baths 2
HOA Y/N No
Originating Board North Carolina Regional MLS
Year Built 2005
Lot Size 8,712 Sqft
Acres 0.2
Lot Dimensions 62x124x60x145
Property Description
Lovely 3 bedroom, 2 bath home with Open floor plan, wood floor, fireplace, screen porch, outside shower, garage and fenced back yard. This home is minutes to the beach, to Lockwood Folly Golf course, grocery store, pharmacy and restaurants. Short drive to the Intracoastal waterway to get your fresh seafood for dinner. Currently there are no HOA dues. Across street is HOA property with no building, so this is a private and serene location at the cul-de-sac. This friendly neighborhood has lovely site built homes. Perfect location for a starter home or a retirement home. Call today...not many homes in the Holden Beach area at this price.
Location
State NC
County Brunswick
Community Old Ferry Estates
Zoning CO-SBR-6000
Direction Holden Beach Rd (Hwy130) to Sabbath Home Rd; Right on Ferry Rd in front of Food Lion; Right into Old Ferry Estates onto Indigo Branch; PIQ will be on right toward end of street;
Location Details Mainland
Rooms
Other Rooms Shower
Basement Crawl Space, None
Primary Bedroom Level Primary Living Area
Interior
Interior Features Solid Surface, Master Downstairs, Ceiling Fan(s), Pantry
Heating Heat Pump
Cooling Central Air
Flooring Carpet, Tile, Wood
Fireplaces Type Gas Log
Fireplace Yes
Window Features Thermal Windows,Blinds
Appliance Washer, Vent Hood, Stove/Oven - Electric, Refrigerator, Microwave - Built-In, Dryer, Dishwasher
Laundry Hookup - Dryer, Laundry Closet, In Hall, Washer Hookup
Exterior
Exterior Feature Outdoor Shower, Irrigation System, Gas Grill
Garage On Site, Paved
Garage Spaces 1.0
Pool None
Waterfront No
Waterfront Description None
Roof Type Shingle
Porch Covered, Patio, Porch, Screened
Parking Type On Site, Paved
Building
Lot Description Cul-de-Sac Lot
Story 1
Entry Level One
Sewer Septic On Site
Water Municipal Water
Structure Type Outdoor Shower,Irrigation System,Gas Grill
New Construction No
Others
Tax ID 232ff00248
Acceptable Financing Cash, Conventional, FHA, USDA Loan, VA Loan
Listing Terms Cash, Conventional, FHA, USDA Loan, VA Loan
Special Listing Condition None
Read Less Info
Want to know what your home might be worth? Contact us for a FREE valuation!

Our team is ready to help you sell your home for the highest possible price ASAP








