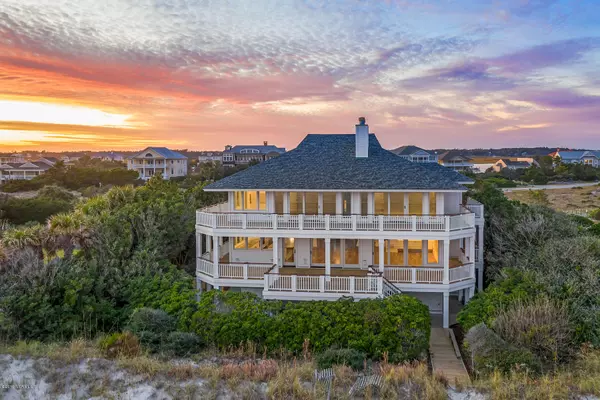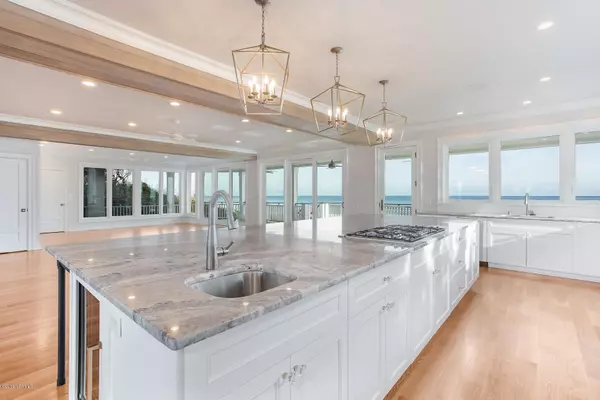$3,600,000
$3,975,000
9.4%For more information regarding the value of a property, please contact us for a free consultation.
5 Beds
4 Baths
3,972 SqFt
SOLD DATE : 08/05/2020
Key Details
Sold Price $3,600,000
Property Type Single Family Home
Sub Type Single Family Residence
Listing Status Sold
Purchase Type For Sale
Square Footage 3,972 sqft
Price per Sqft $906
Subdivision Figure Eight Island
MLS Listing ID 100194715
Sold Date 08/05/20
Style Wood Frame
Bedrooms 5
Full Baths 4
HOA Fees $5,185
HOA Y/N Yes
Originating Board North Carolina Regional MLS
Year Built 1977
Lot Size 0.609 Acres
Acres 0.61
Lot Dimensions irregular
Property Description
Coastal Elegance, Luxury defined, one of Figure 8 Islands most revered ocean front homes is ready for Summer and family fun! Come view this rare opportunity to own a like new, completely renovated in 2019, ocean front home at Wilmington's premier private island. This pristine Coastal Classic offers the best of both worlds- an exquisite ocean front location with sprawling, covered, wrap-around porches and decks (over 5000 sq feet) that boast the most spectacular sunrises and sunsets on the island, as well as peek thru sound views that will take your breath away. An interior layout distinctly built for views & open living; this highly functional, fresh design provides plenty of room to entertain family and friends. The gourmet chef's kitchen, designed with an extremely generous island, creates ease for entertaining as your guests take in the water views & fellow foodies ogle over the state of the art appliances such as the Thermador 36'' cooktop and the Miele oven, speed oven, and refrigerator. The luxurious master bedroom offers a commanding fireplace and a fresh spa-like master bathroom, with water views as the main attraction. The master bath provides an experience of pampering and lavish leisure providing a two person steam shower room with his and her independent shower heads, massaging jets, handheld wands, as well as a flush mount cascade flow rain-head with waterfall action. There are 5 bedrooms and 4 bathrooms-each a special jewel box with stunning marble and tile surroundings. One of the bedrooms could also serve as a study/media room with its own separate fireplace. This stunning home also offers an elevator. Plenty of parking with deep, double bay garages and a horseshoe driveway, plus ample first floor storage and an outdoor shower. It's all in the details, come see your future home & envision all the memories that will unfold!
Location
State NC
County New Hanover
Community Figure Eight Island
Zoning R-20S
Direction Take Market Street North towards Porters Neck. Right at Porters Neck Road. Take your first right at the round about not Edgewater Club Road. You will dead end at the Guard gate to Figure Eight Island. Provide them with an approved appointment name and address to access the private island. Make your first right onto Beach Road South. House is on your left, 146 Beach Road South.
Location Details Island
Rooms
Basement None
Primary Bedroom Level Non Primary Living Area
Interior
Interior Features Mud Room, Ceiling Fan(s), Elevator, Reverse Floor Plan, Walk-in Shower, Walk-In Closet(s)
Heating Forced Air, Heat Pump
Cooling Central Air
Flooring Carpet, Marble, Tile, Wood
Appliance Washer, Refrigerator, Dryer, Dishwasher, Cooktop - Gas
Laundry Hookup - Dryer, Washer Hookup, Inside
Exterior
Exterior Feature Outdoor Shower
Garage Circular Driveway, On Site, Paved
Garage Spaces 2.0
Utilities Available Community Water
Waterfront Yes
Waterfront Description ICW View
View Ocean, Sound View
Roof Type Architectural Shingle,See Remarks
Accessibility None
Porch Covered, Deck, Porch
Parking Type Circular Driveway, On Site, Paved
Building
Story 3
Entry Level Three Or More
Foundation Other
Sewer Septic On Site
Structure Type Outdoor Shower
New Construction No
Others
Tax ID R05207-001-004-000
Acceptable Financing Cash, Conventional
Listing Terms Cash, Conventional
Special Listing Condition None
Read Less Info
Want to know what your home might be worth? Contact us for a FREE valuation!

Our team is ready to help you sell your home for the highest possible price ASAP








