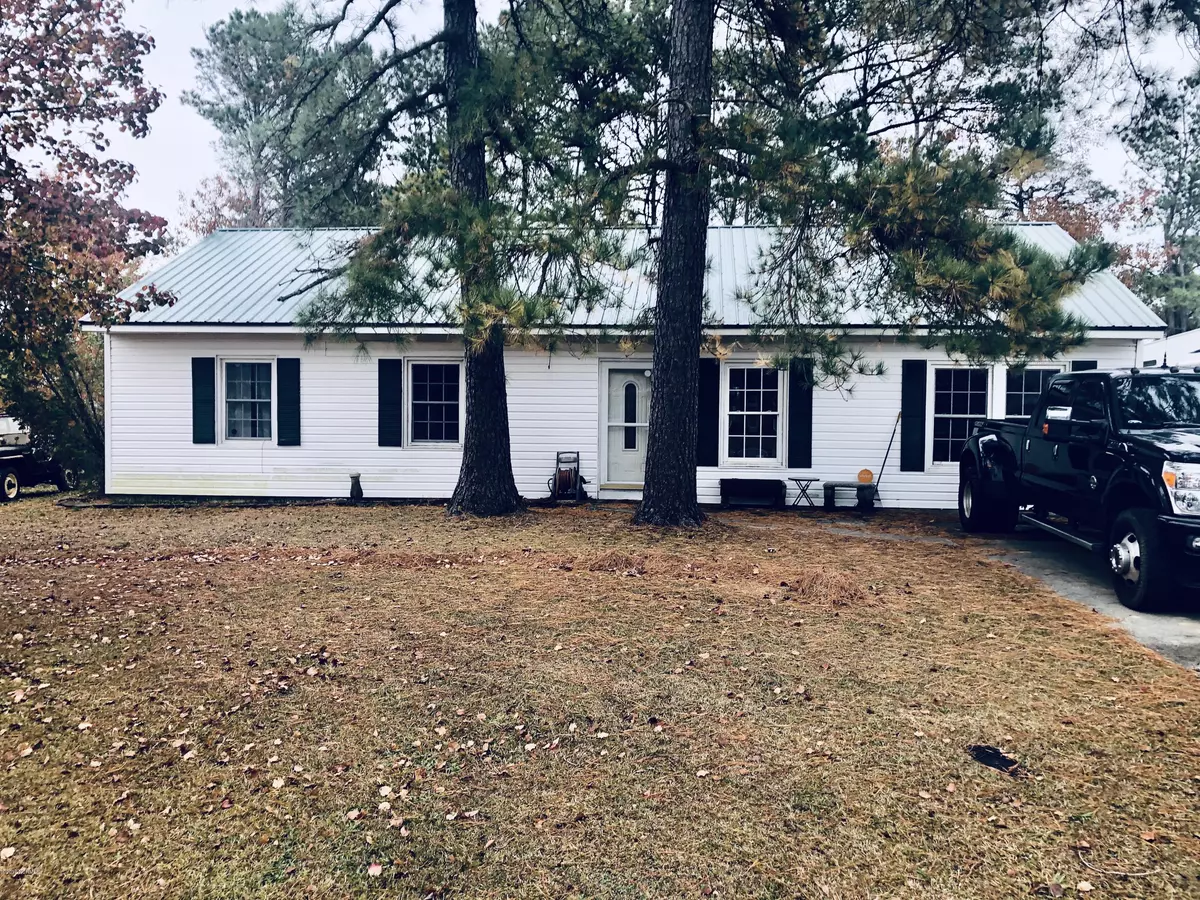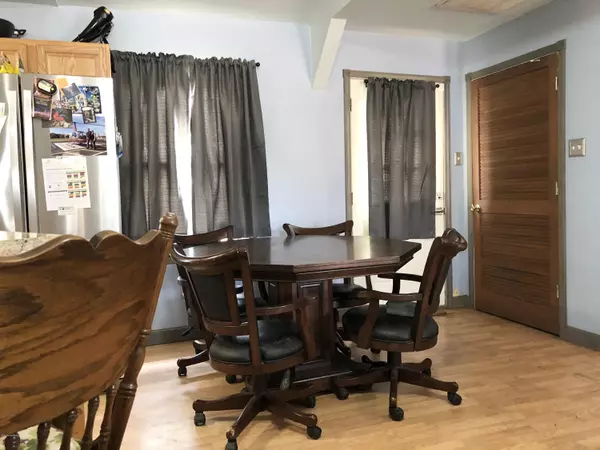$125,800
$126,000
0.2%For more information regarding the value of a property, please contact us for a free consultation.
3 Beds
1 Bath
1,325 SqFt
SOLD DATE : 07/14/2020
Key Details
Sold Price $125,800
Property Type Single Family Home
Sub Type Single Family Residence
Listing Status Sold
Purchase Type For Sale
Square Footage 1,325 sqft
Price per Sqft $94
Subdivision Castle Downs
MLS Listing ID 100194971
Sold Date 07/14/20
Style Wood Frame
Bedrooms 3
Full Baths 1
HOA Y/N No
Originating Board North Carolina Regional MLS
Year Built 1981
Annual Tax Amount $1,347
Lot Size 0.340 Acres
Acres 0.34
Lot Dimensions 114x180x74
Property Description
Ring in the new decade with home- ownership! Less than 1.5 mi to MCAS Cherry Point and a short commute to popular Atlantic Beach, this adorable 3BR ranch has all you need for home sweet home and more! Many updates performed include 2017 metal roof w/ 25-yr warranty, open floor plan you desire w/ laminate wood floors through gathering areas, entertainer's dream kitchen w/ island downdraft range, stainless steel appliances & trough sink, tiled hall and bath w/ updated vanity featuring dual sinks. You will enjoy grilling on the patio overlooking fenced-in back yard, a built-in babysitter the furbabies will go nuts for. A wired detached garage and additional storage building provide endless options. Added peace of mind is the included America's Preferred Home Warranty. Arrange your private showing and start the process of becoming a homeowner in the new decade!
Location
State NC
County Craven
Community Castle Downs
Zoning R
Direction From US 70 turn onto NC 101 and pass MCAS main gate. Turn R onto Webb (Havelock HS). Turn L onto Shipman. Turn R onto Haley. Property is on Left.
Location Details Mainland
Rooms
Other Rooms Barn(s), Workshop
Primary Bedroom Level Primary Living Area
Interior
Interior Features Workshop, Master Downstairs, Ceiling Fan(s), Pantry
Heating Electric, Heat Pump
Cooling Central Air
Flooring Carpet, Laminate, Tile
Fireplaces Type None
Fireplace No
Window Features Thermal Windows
Appliance Washer, Stove/Oven - Electric, Dryer, Disposal, Dishwasher, Cooktop - Electric
Laundry Laundry Closet
Exterior
Garage None, On Site, Paved
Garage Spaces 1.0
Waterfront No
Roof Type Metal
Porch Patio
Parking Type None, On Site, Paved
Building
Story 1
Entry Level One
Foundation Slab
Sewer Municipal Sewer
Water Municipal Water
New Construction No
Others
Tax ID 6-220-D-F-004
Acceptable Financing Cash, Conventional, FHA, VA Loan
Listing Terms Cash, Conventional, FHA, VA Loan
Special Listing Condition None
Read Less Info
Want to know what your home might be worth? Contact us for a FREE valuation!

Our team is ready to help you sell your home for the highest possible price ASAP








