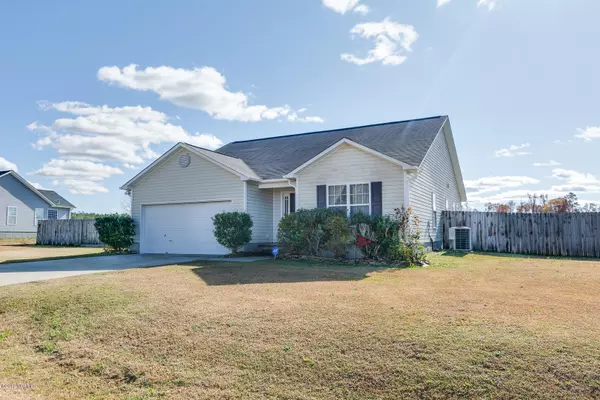$168,500
$170,000
0.9%For more information regarding the value of a property, please contact us for a free consultation.
3 Beds
2 Baths
1,402 SqFt
SOLD DATE : 02/26/2020
Key Details
Sold Price $168,500
Property Type Single Family Home
Sub Type Single Family Residence
Listing Status Sold
Purchase Type For Sale
Square Footage 1,402 sqft
Price per Sqft $120
Subdivision Melody Pointe
MLS Listing ID 100194858
Sold Date 02/26/20
Style Wood Frame
Bedrooms 3
Full Baths 2
HOA Y/N No
Originating Board North Carolina Regional MLS
Year Built 2009
Annual Tax Amount $1,030
Lot Size 1.190 Acres
Acres 1.19
Lot Dimensions 124X160X100X60X90X113X398X237
Property Description
THIS house took a DNA test, TURNS OUT, it's 100% .. ADORABLE!! Greeted by a covered front porch that welcomes you home after a long days work. When you walk in, you will immediately notice the open and airy layout. With a gas log fire place that will add the perfect touch of nostalgia and warmth. The open dining area and kitchen layout is perfect for when you are entertaining guests. Three spacious bedrooms with an en suit bathroom off the master makes this home top notch! Wait....and there is a a HUGE fenced in back yard!??? OK, this home is PERFECT! Hurry! Something this nice and at this low price will not last!! Call for your showing today!
Location
State NC
County Onslow
Community Melody Pointe
Zoning Residential
Direction Take Gum Branch towards Richlands. Stay Right onto Cownhorn Road. Make a right into Melody Point onto Harmony Way. Home will be on the right.
Location Details Mainland
Rooms
Primary Bedroom Level Primary Living Area
Interior
Interior Features Master Downstairs, Ceiling Fan(s), Walk-in Shower, Walk-In Closet(s)
Heating Heat Pump
Cooling Central Air
Flooring Carpet, Laminate, Vinyl
Fireplaces Type Gas Log
Fireplace Yes
Window Features Thermal Windows,Blinds
Appliance Refrigerator, Microwave - Built-In, Dishwasher, Cooktop - Electric
Exterior
Garage Paved
Garage Spaces 2.0
Pool None
Waterfront No
Waterfront Description None
Roof Type Shingle
Porch Covered, Patio, Porch
Parking Type Paved
Building
Story 1
Entry Level One
Foundation Slab
Sewer Septic On Site
New Construction No
Others
Tax ID 54b-45
Acceptable Financing Cash, Conventional, FHA, USDA Loan, VA Loan
Listing Terms Cash, Conventional, FHA, USDA Loan, VA Loan
Special Listing Condition None
Read Less Info
Want to know what your home might be worth? Contact us for a FREE valuation!

Our team is ready to help you sell your home for the highest possible price ASAP








